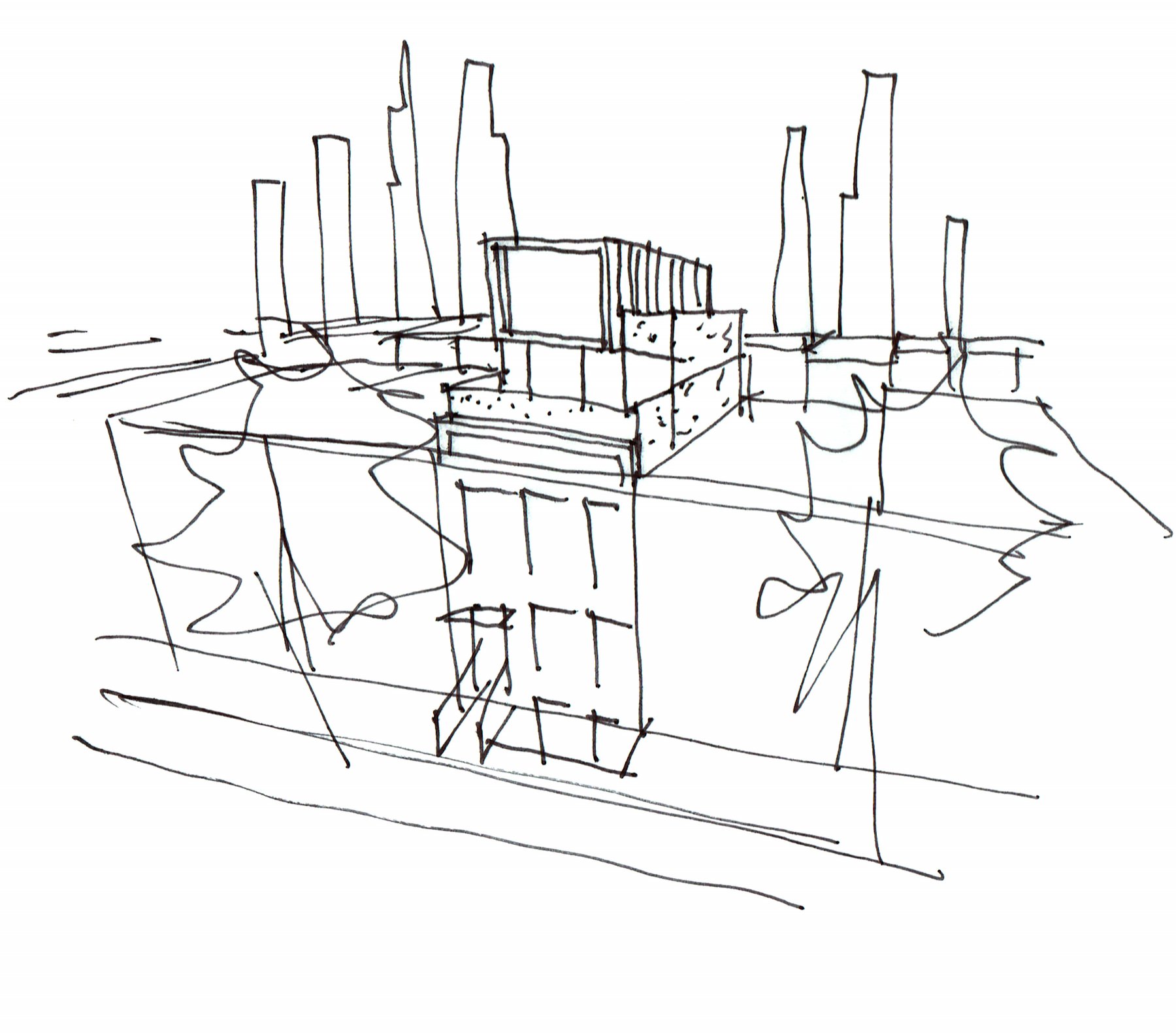
This 16′-8″ wide property was developed by the same team as project Nine-Nine, a couple of blocks away.
noroof was asked to perform a graphical zoning and space planning analysis to determine how best to allocate the available floor area.
Key to this study was curating new relationships between the exterior and interior spaces to magnify the contextual and spatial opportunities inherent in the property.
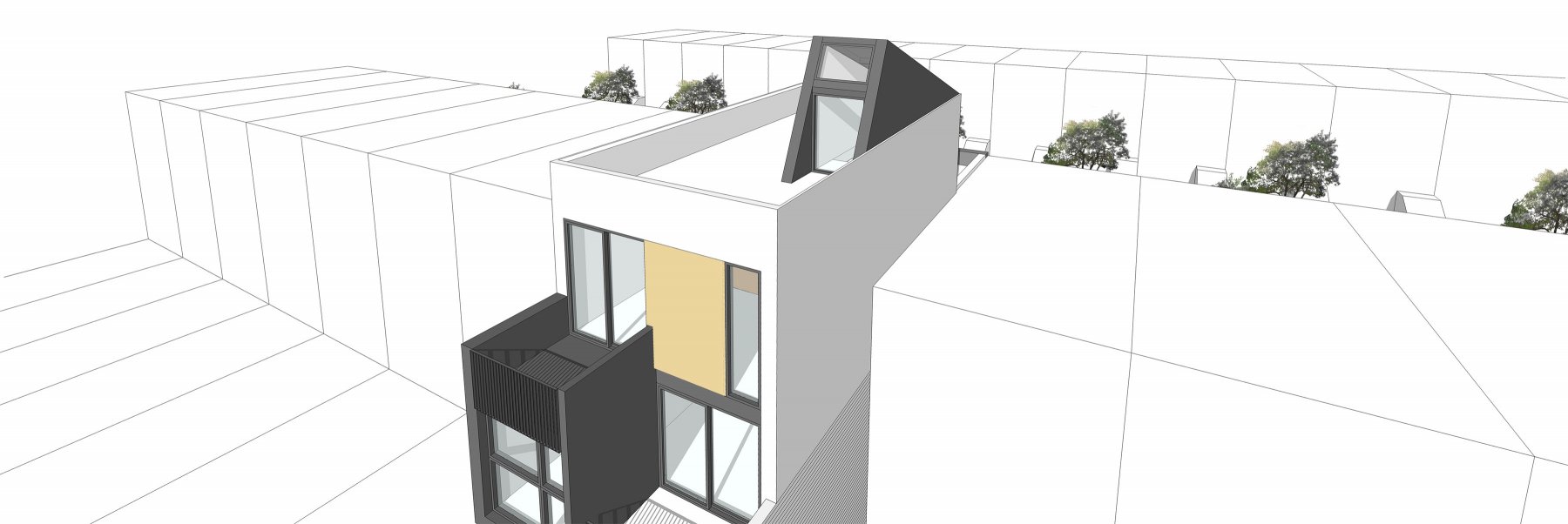
The initial study showed that a full-width penthouse would be larger than what the code considers a penthouse.
A narrowed version would trigger the requirement for a 6′ wide fireman access way, which would then result in room unreasonably narrow.
We proposed reducing the size of the penthouse to a fin-shaped light-cannon bulkhead to draw light into the center of the home and to create a more useable roof deck.
Then to capture the available zoning area, a bedroom addition was added on the second floor, and a section of the third-floor wall was pushed out.
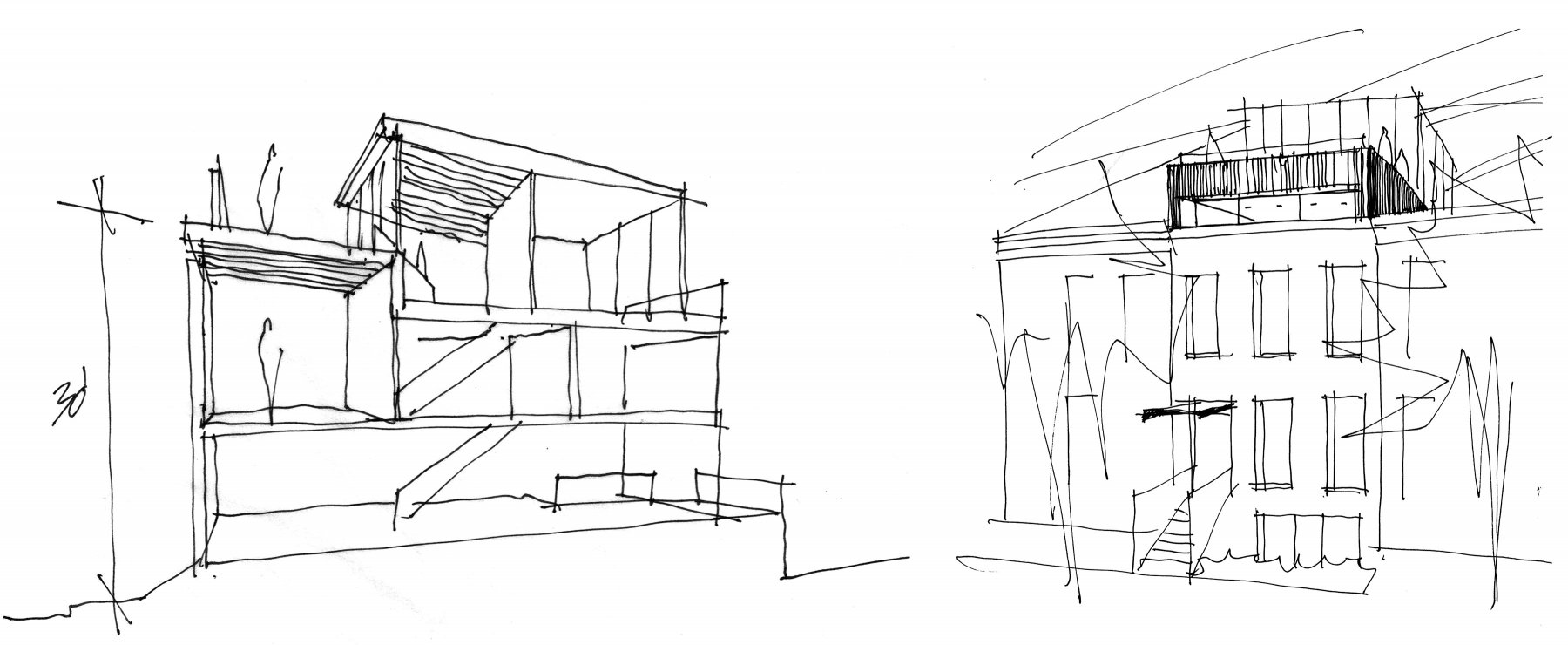
To reduce the bulk of the extension visible from the street, we recommended setting back the new third floor from the street wall.
Then, to meet the code minimum base height of 30,’ we raised the ceiling of the front 2nd-floor bedroom.
In this case, observing the requirement had a bonus benefit of creating a more generous interior space.
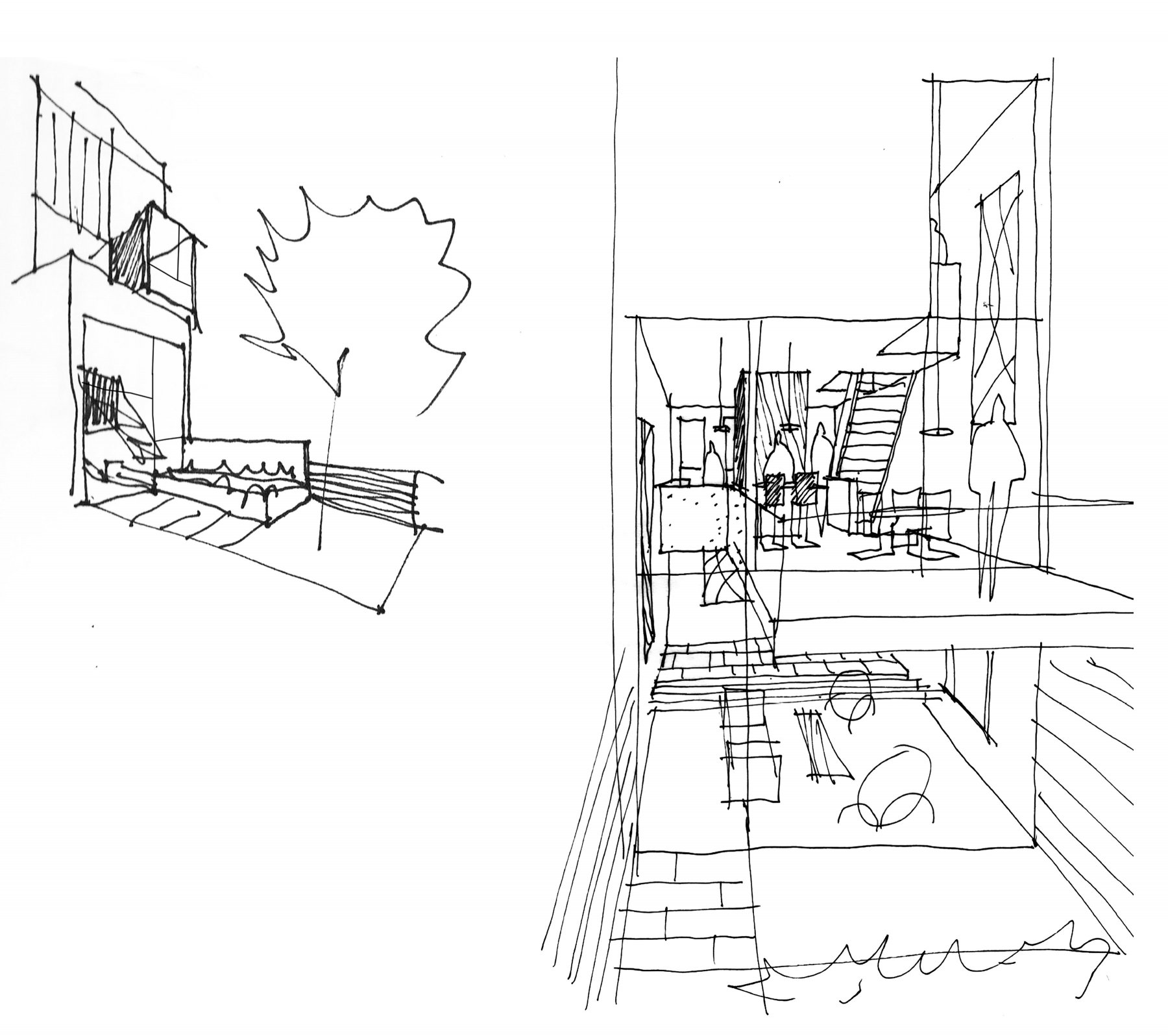
Our goals for the rear facade included reducing the visual bulk of the extension by breaking its scale.
We referenced back to the existing building as if the old walls hold the new.
Using interlocking volumes, we framed window openings and balconies with views of Downtown Brooklyn.
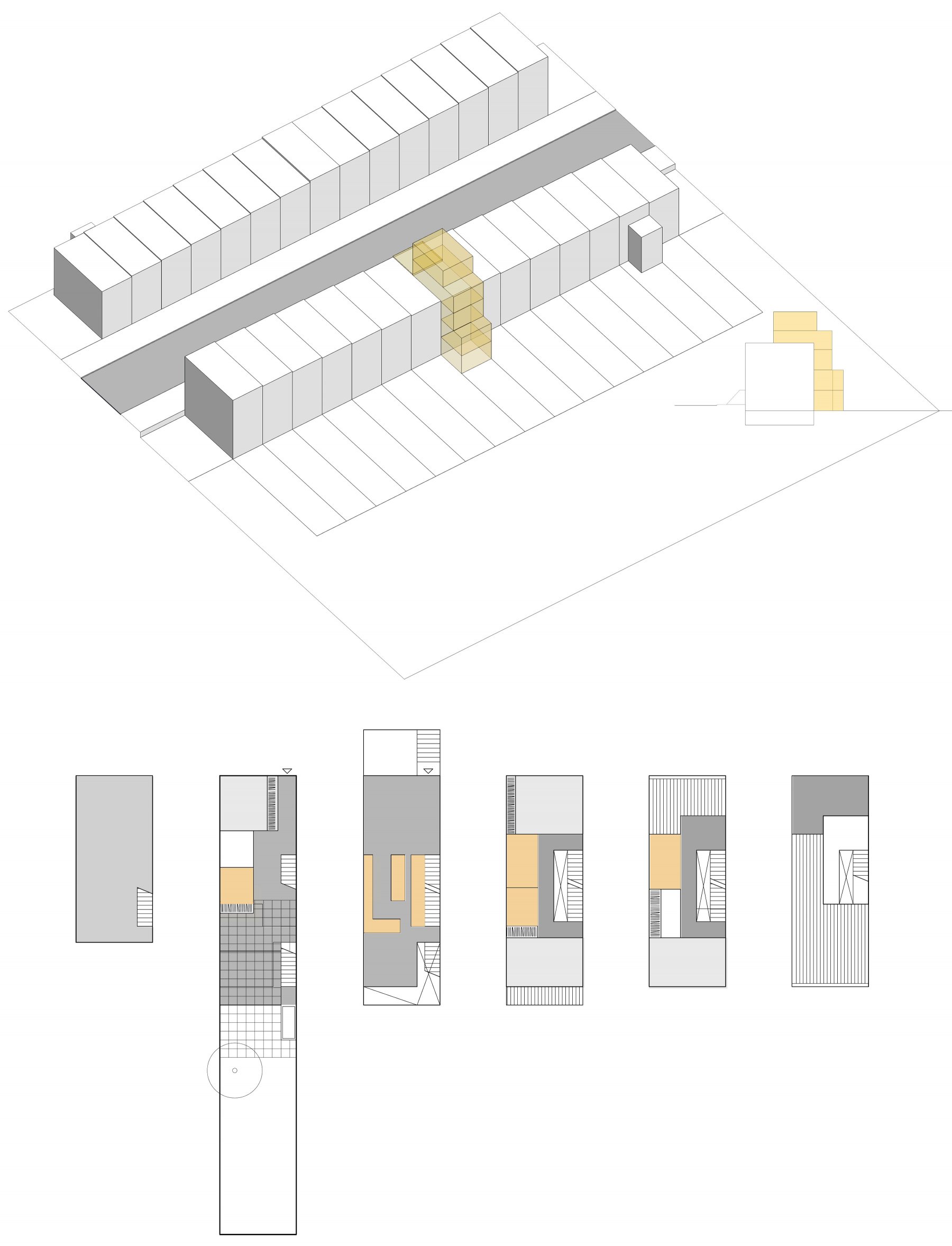
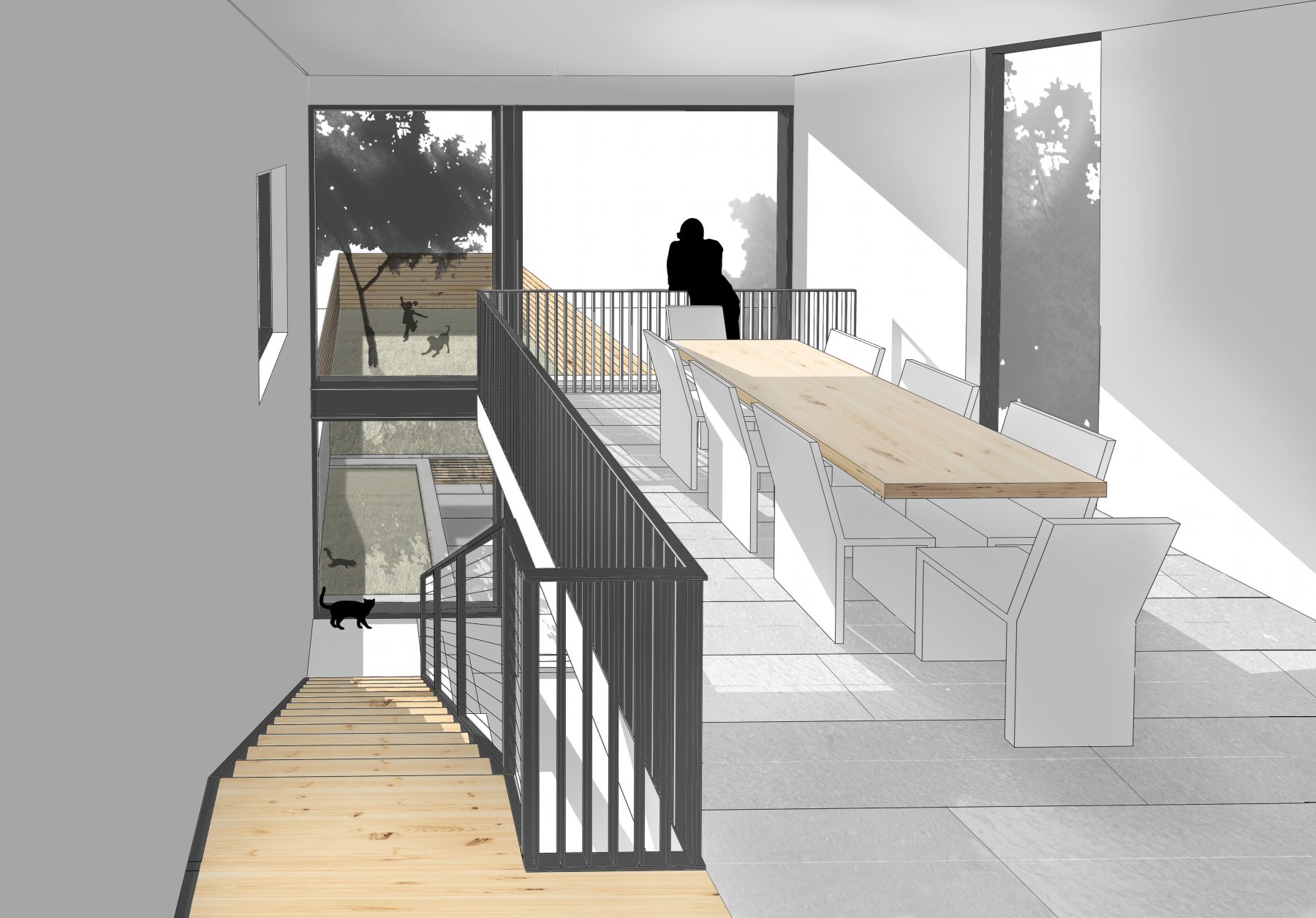
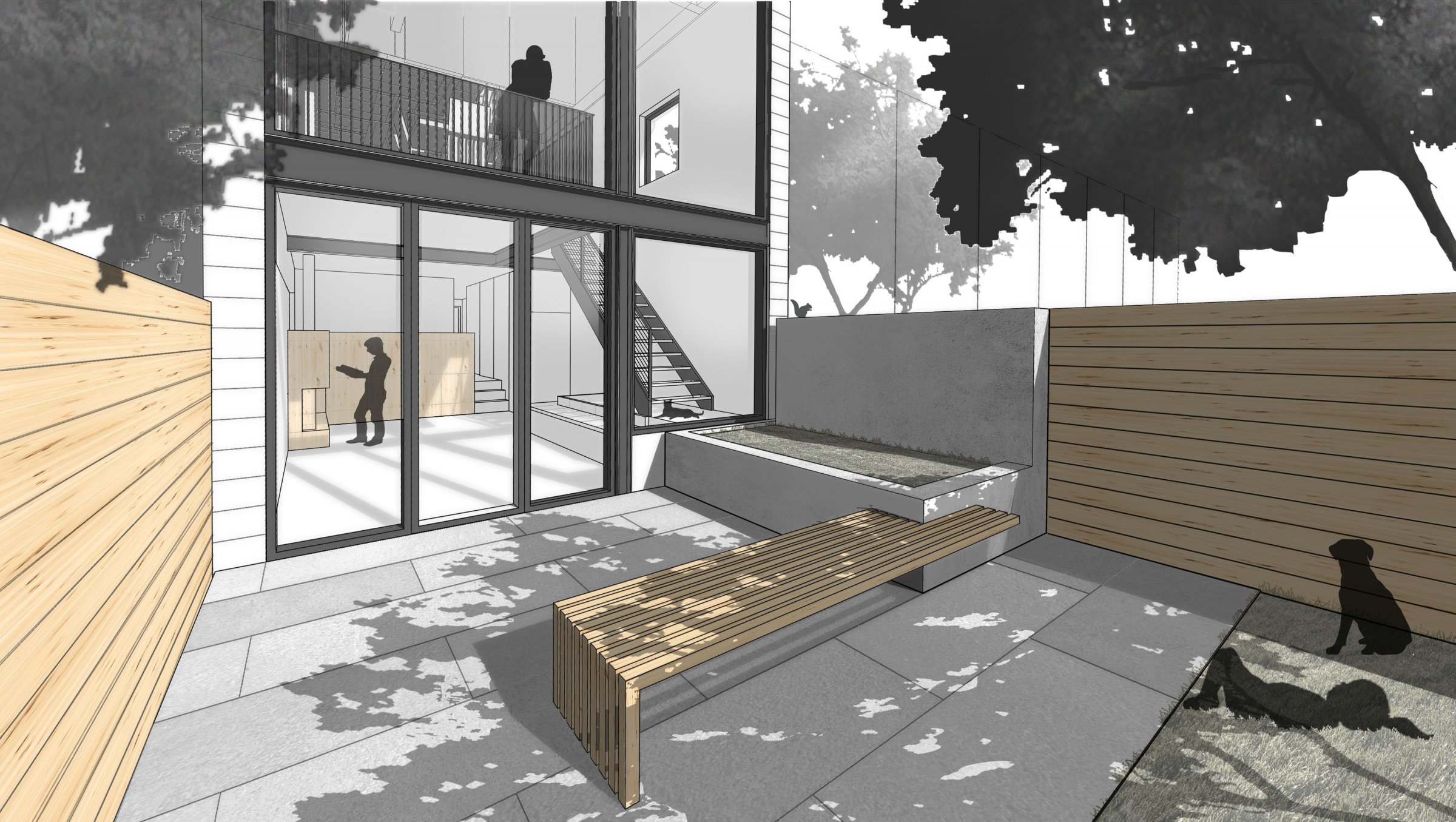
Following an initial design concept phase, the block was landmarked.
The proposed addition and alterations to the back had to be abandoned.
As the existing house was in poor condition, the team decided to proceed with a full gut working within the existing envelope.
A second version of the project was designed based on the key features of the original house: the marble fireplace mantels & tall windows that sat close to the floor.
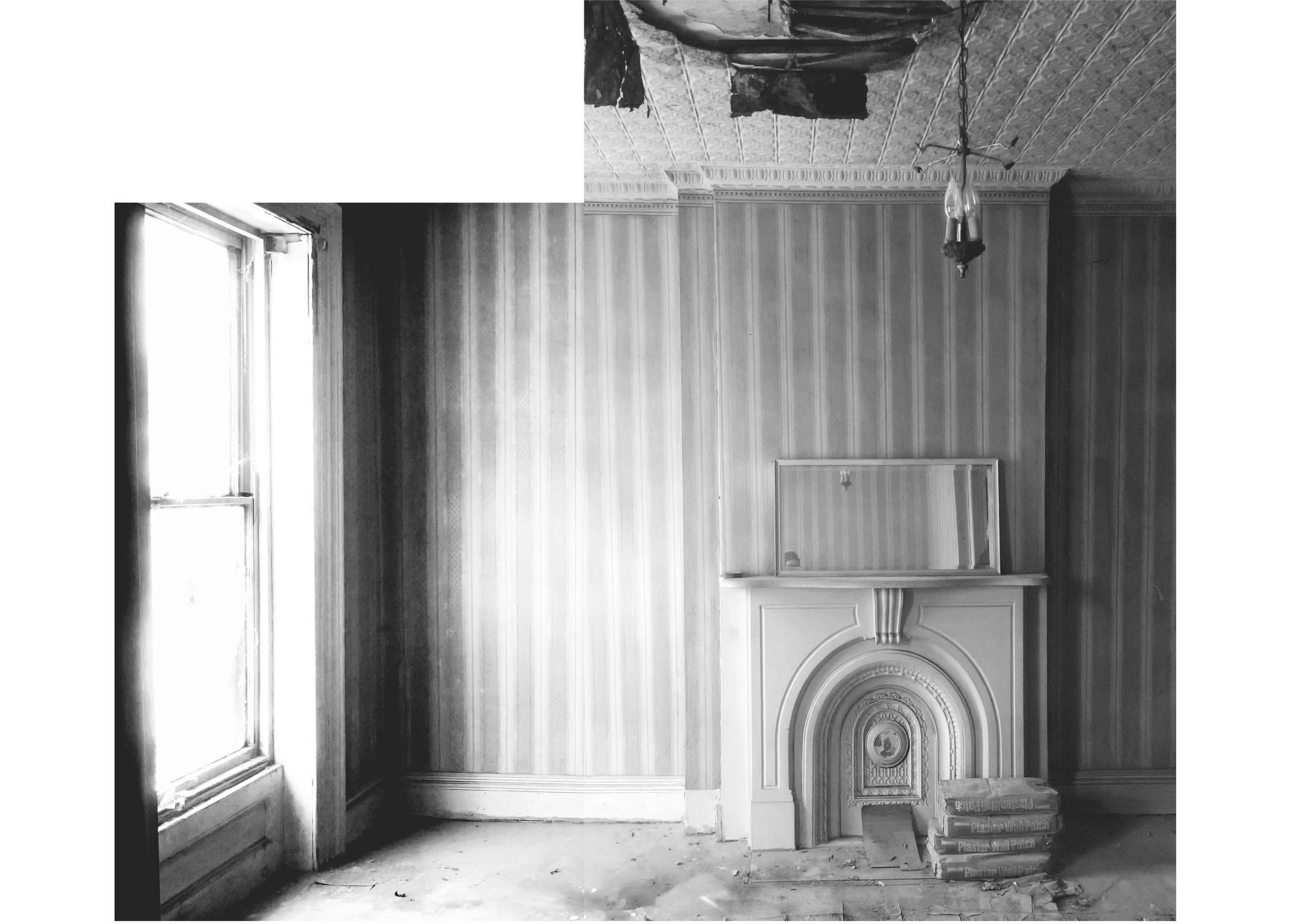
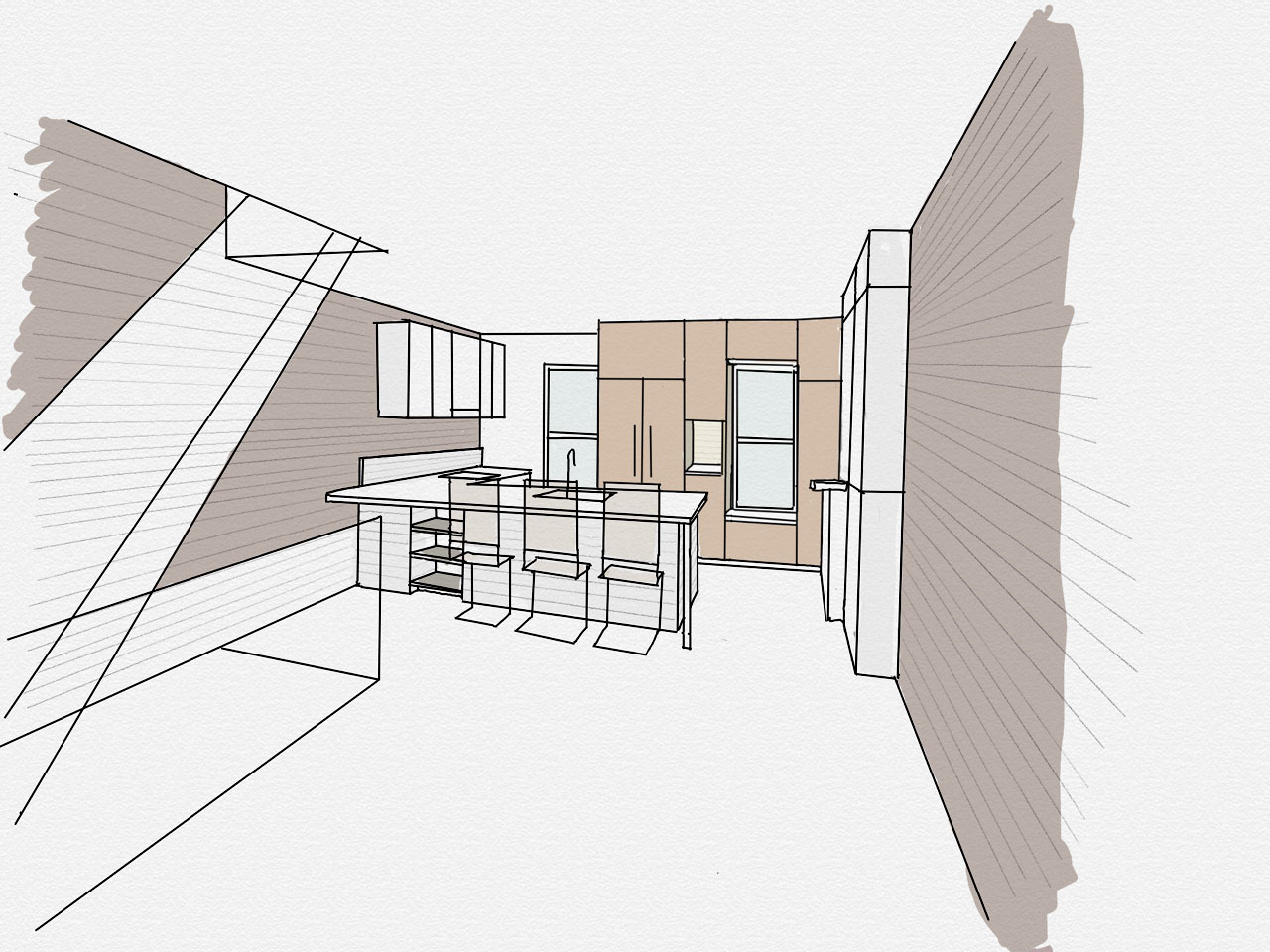
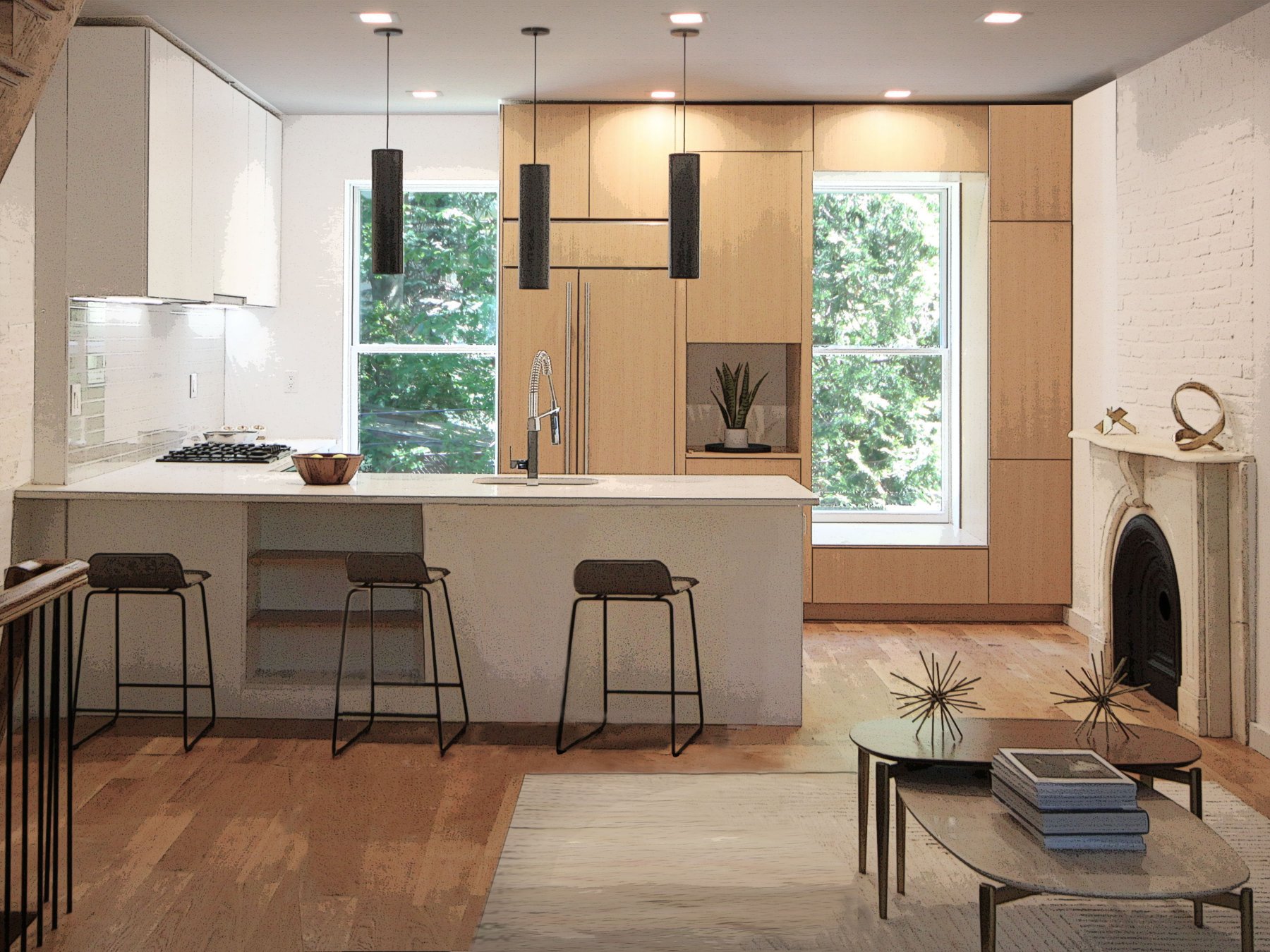
- noroofers
- Will Scott–Jun Cho-Amanda Nielsen–Graham Parks(renders)
- affiliates
- Dan Bentov (Compass)
- photographs
- Courtesy of Compass Real Estate