Boomers, like Millennials, are down-sizing their physical footprints and heading out on the road to experience a fulfilling retirement. Timber Ridge and LCS Development recognized an opportunity to re-purpose a vacant 4500sf retail building at the base of an existing senior retirement complex into four to six small ‘urban’ lofts. They connected with noroof to spend seven days on location envisioning the project.
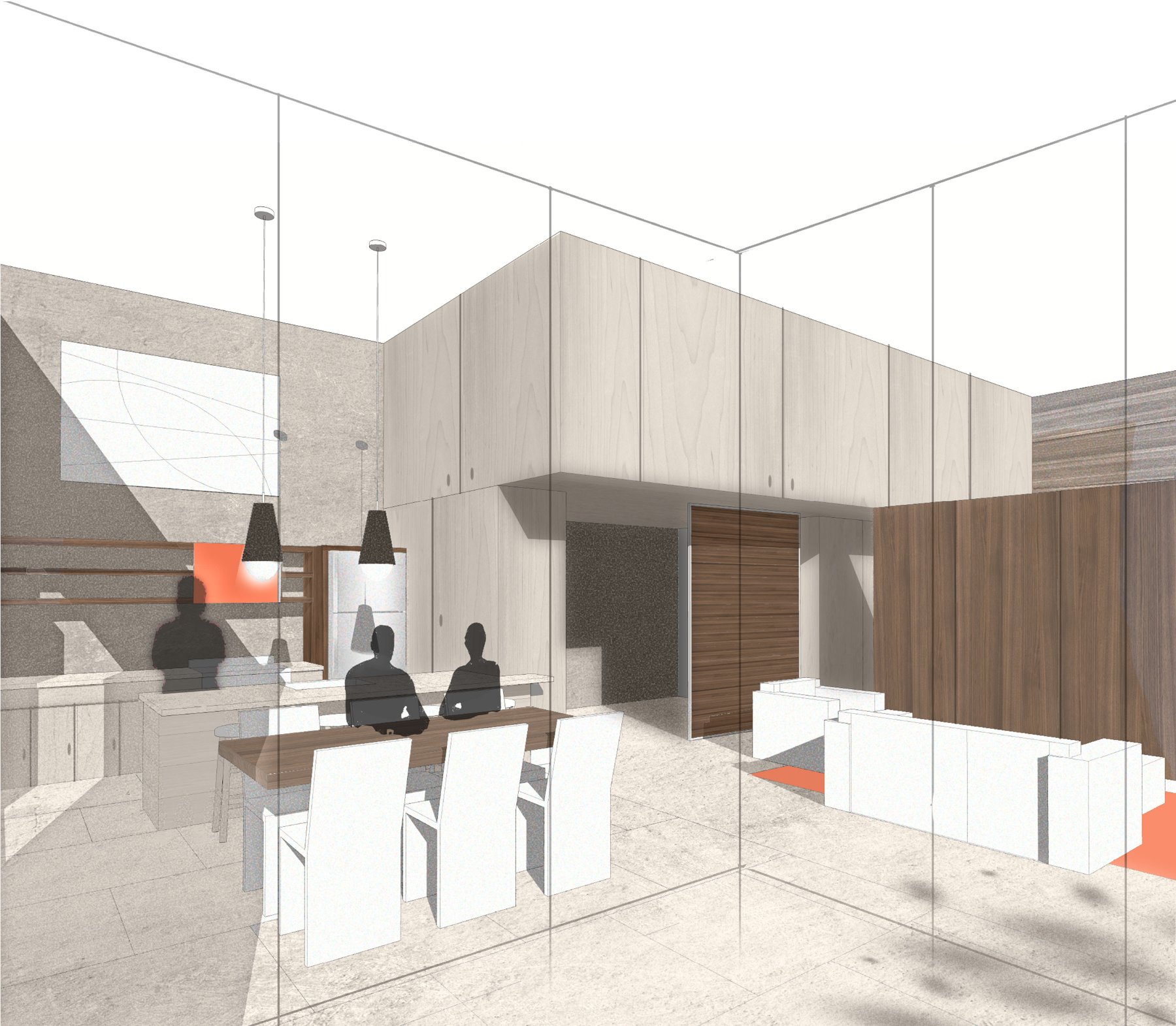
said Jill White, marketing director at Timber Ridge, according to Senior Housing News. “Baby boomers don’t interpret their life existence by their house. They value low maintenance and the freedom to come and go.”
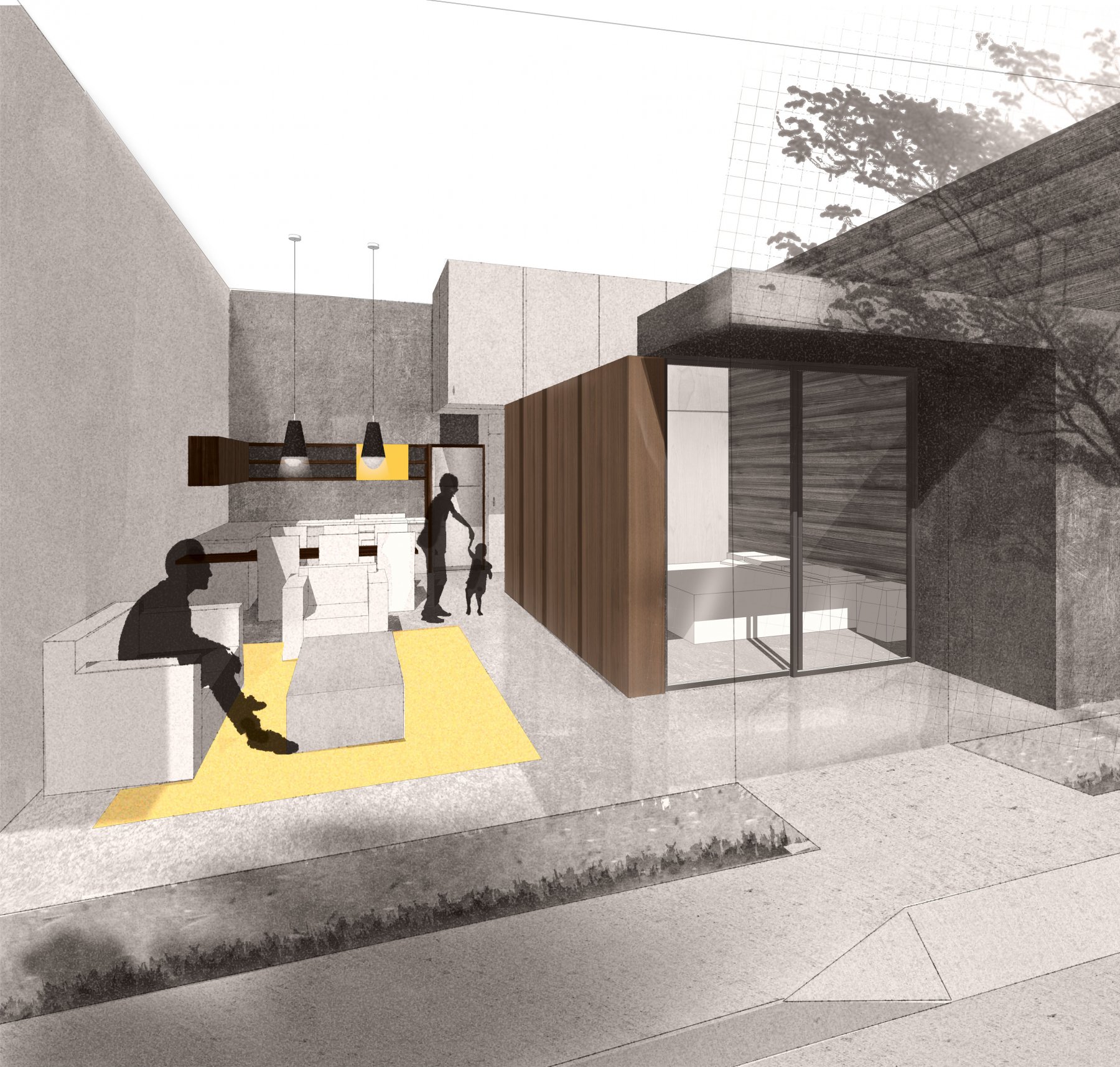
Satellites to the resort-style retirement community above, The Lofts at Timber Ridge allow the residents to have full access to the support services should they need them, but otherwise operate autonomously. The smaller footprint and lower fees enable the unit to be used as a pied-à-terre – where TR is treated as a second home or base camp.
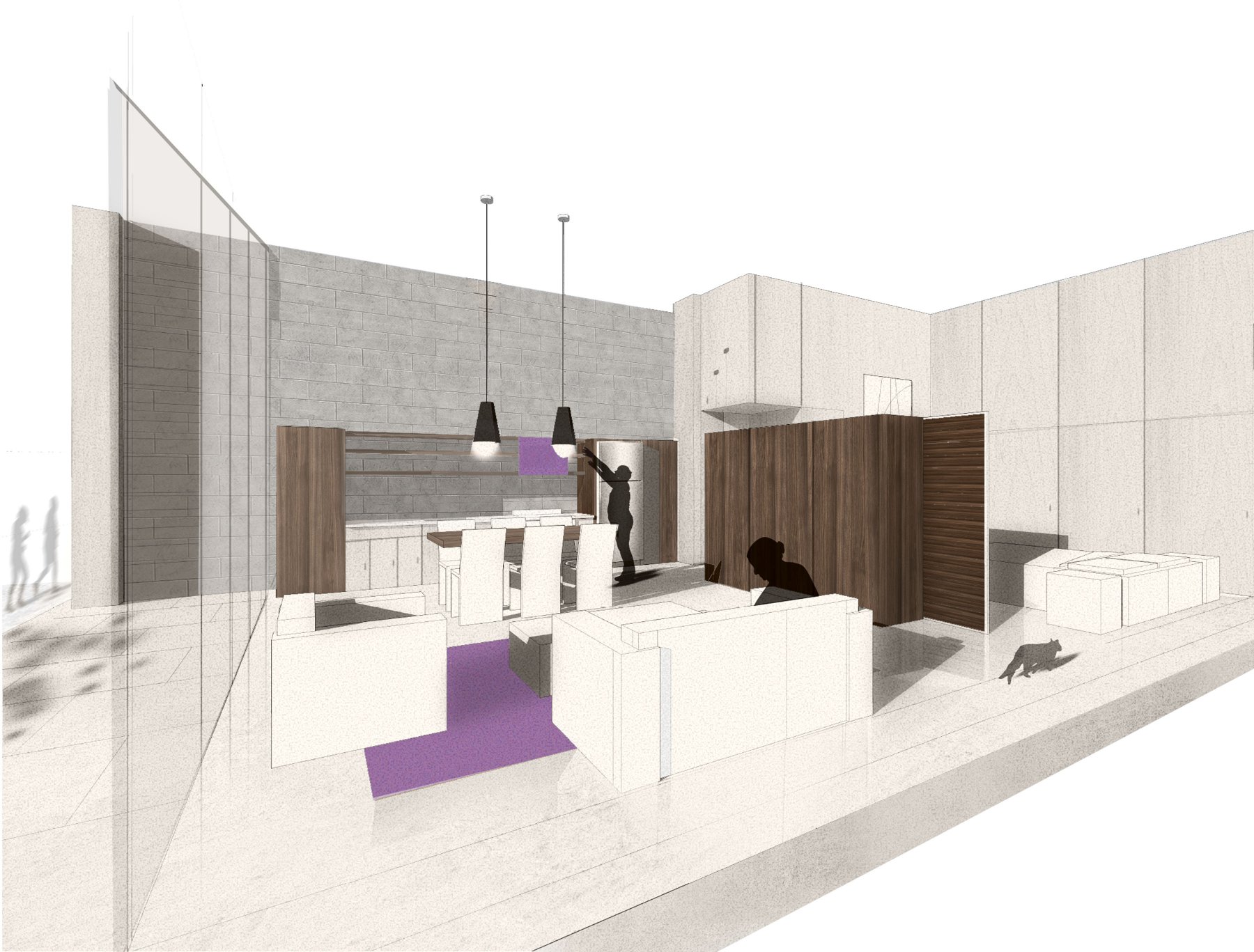
The project was completed in summer 2018 by Imprint Architects, a firm based in Des Moines, Iowa, the headquarters of LCS Development.
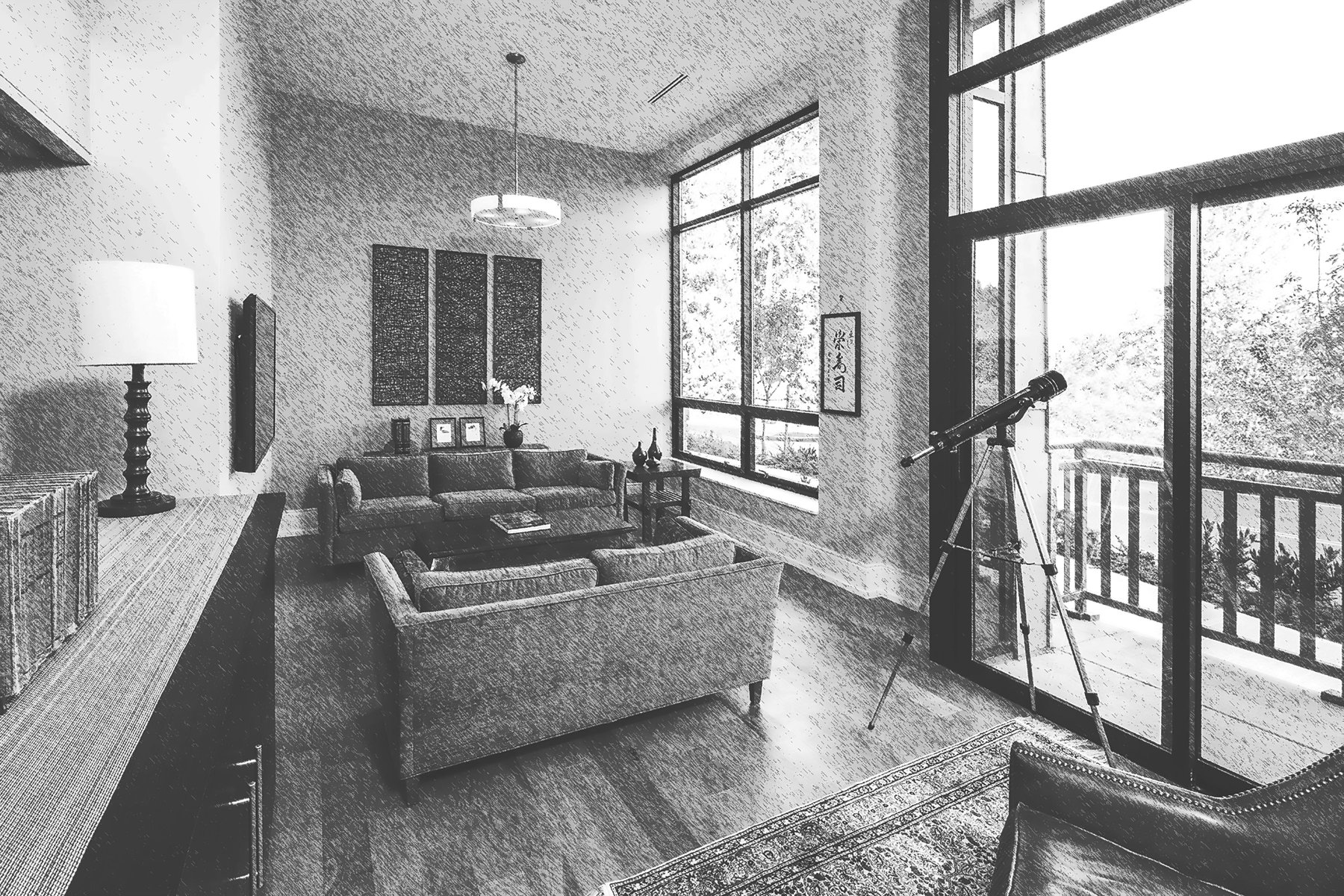
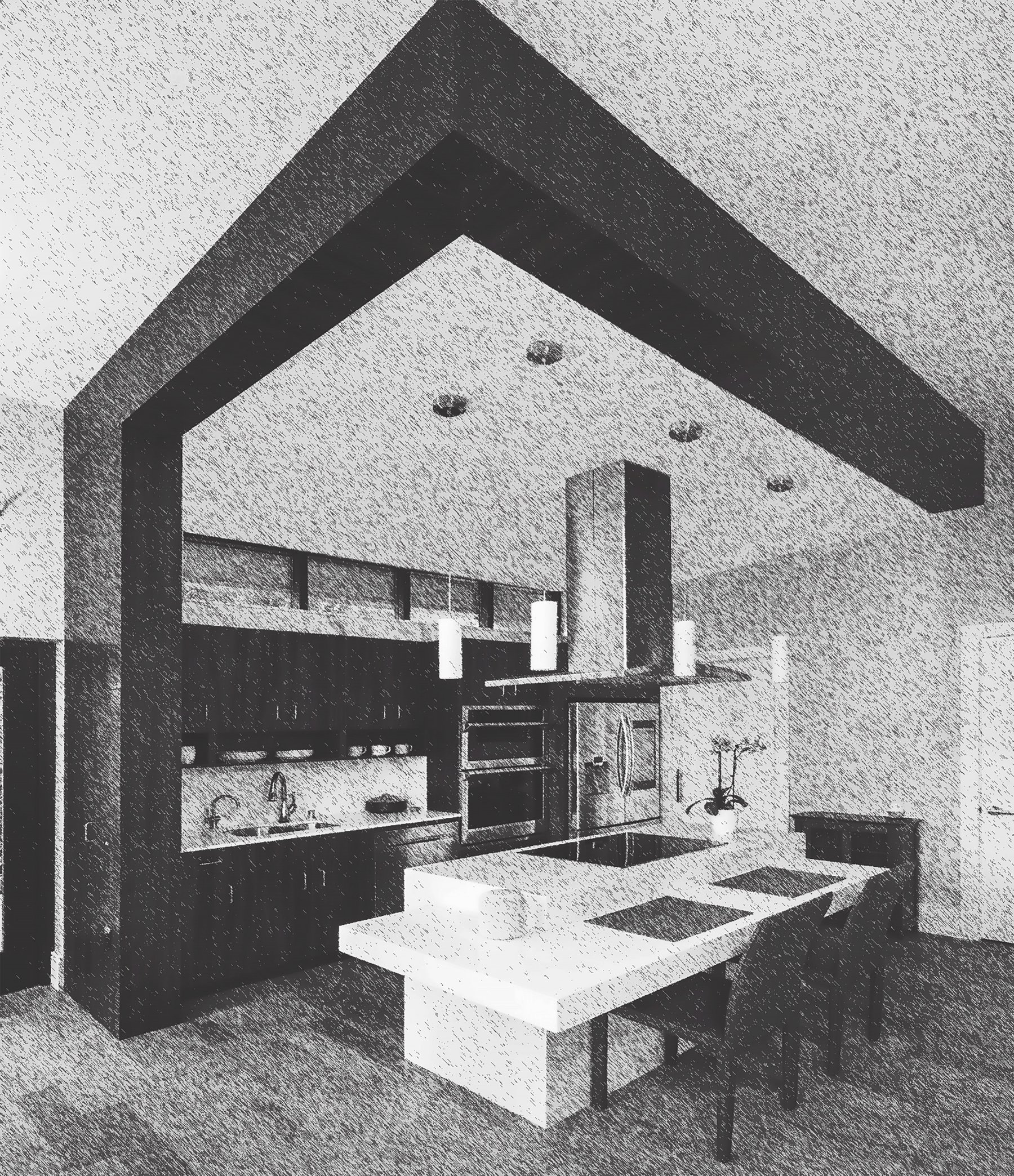
- noroofers
- Matt Young–Shane Phalen–Cory Cwiak
- affiliates
- Imprint Architects (Delbert Stevens)–LCS Development (Matthew Butler, Jason Jorgenson, Erik Gjullin)–Timber Ridge Marketing team (Jill White and Heather Turner)