The community-centered focus pulls neighborhood life into the building, by creating a carefully scaled accessible entry sequence. A central interior transition zone weds the stoop with the suburban split level to create spatial variation within the compact units.
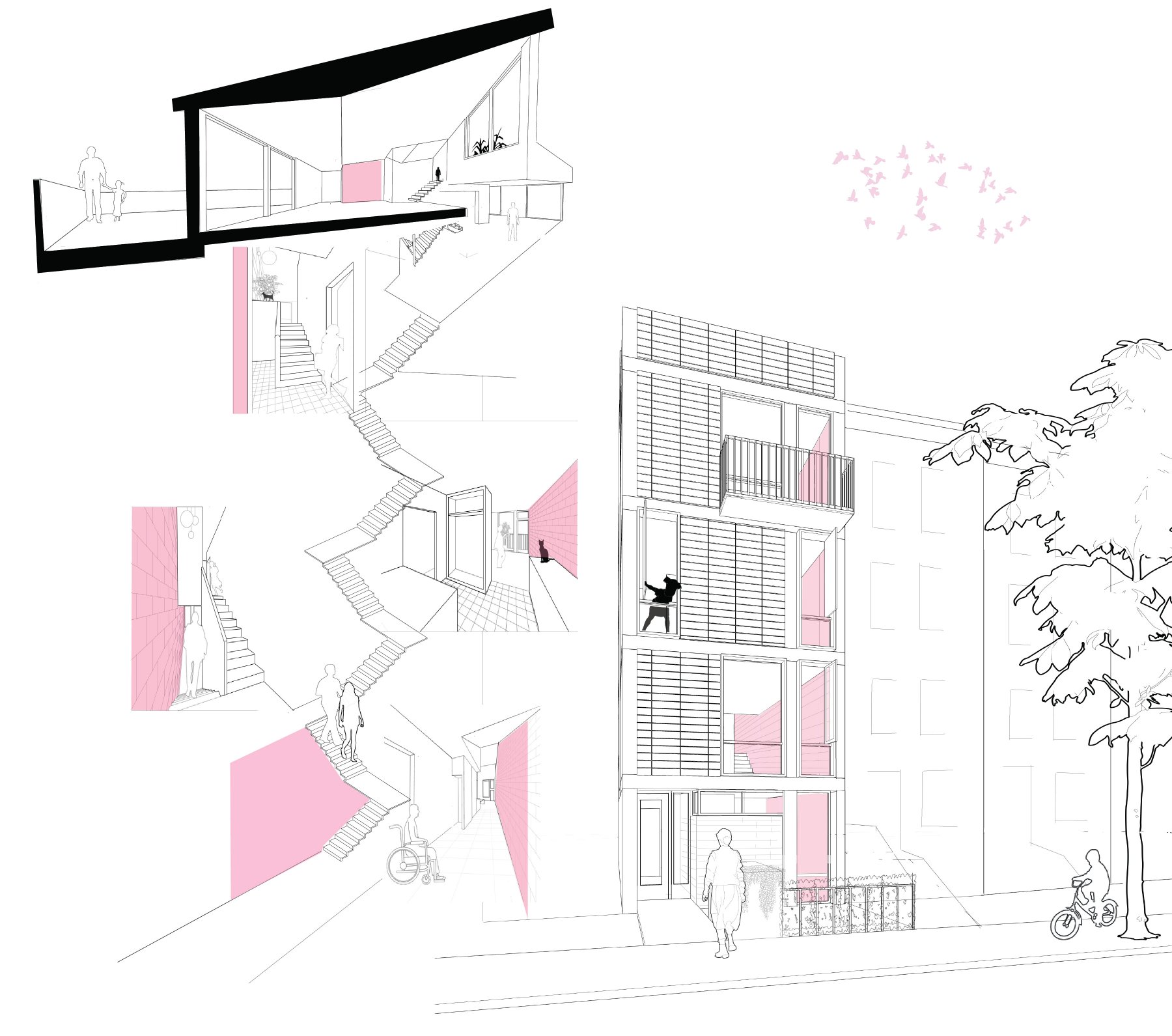
All units are bounded by two integrally colored weathered pre-insulated CMU party walls. They are first encountered in the sheltered entry nook, before entering a vestibule connecting to the community stair. The stair is top-lit, and on sites wider than 16’, a gap between the stairs allows light to penetrate from the dormer above. The party walls, ‘one and done’ moderate the atmosphere of the community, greeting each inhabitant at the door from the street, and ascending up through each unit.
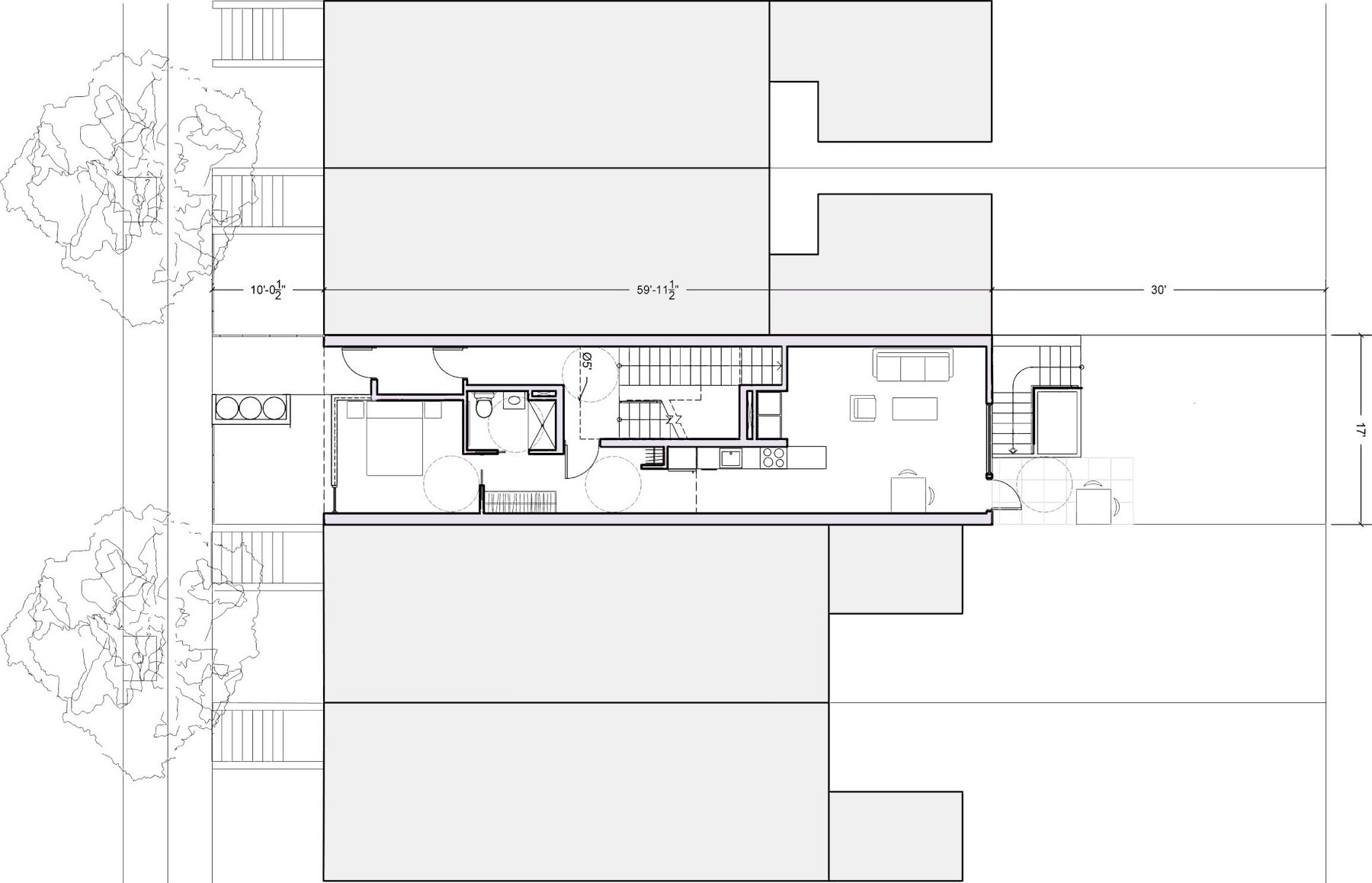
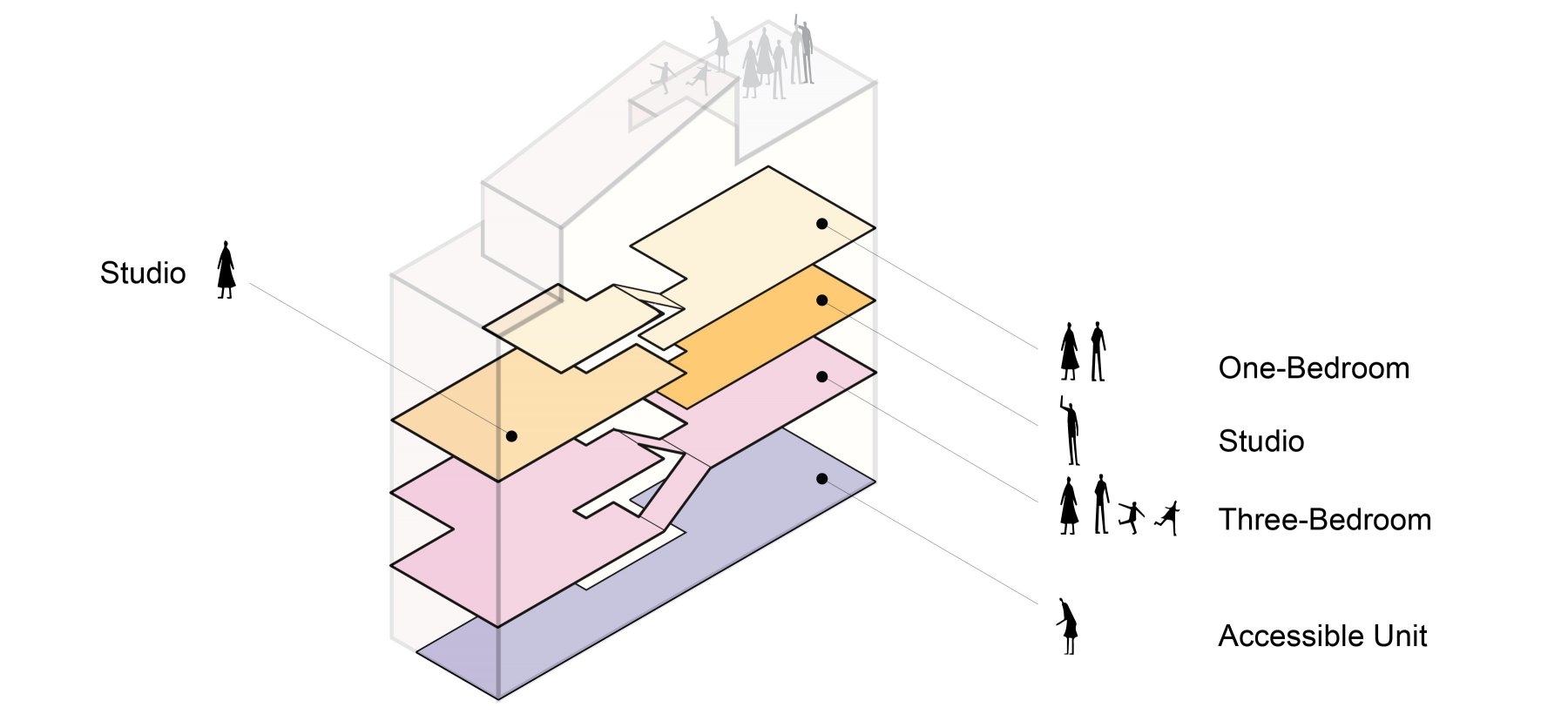
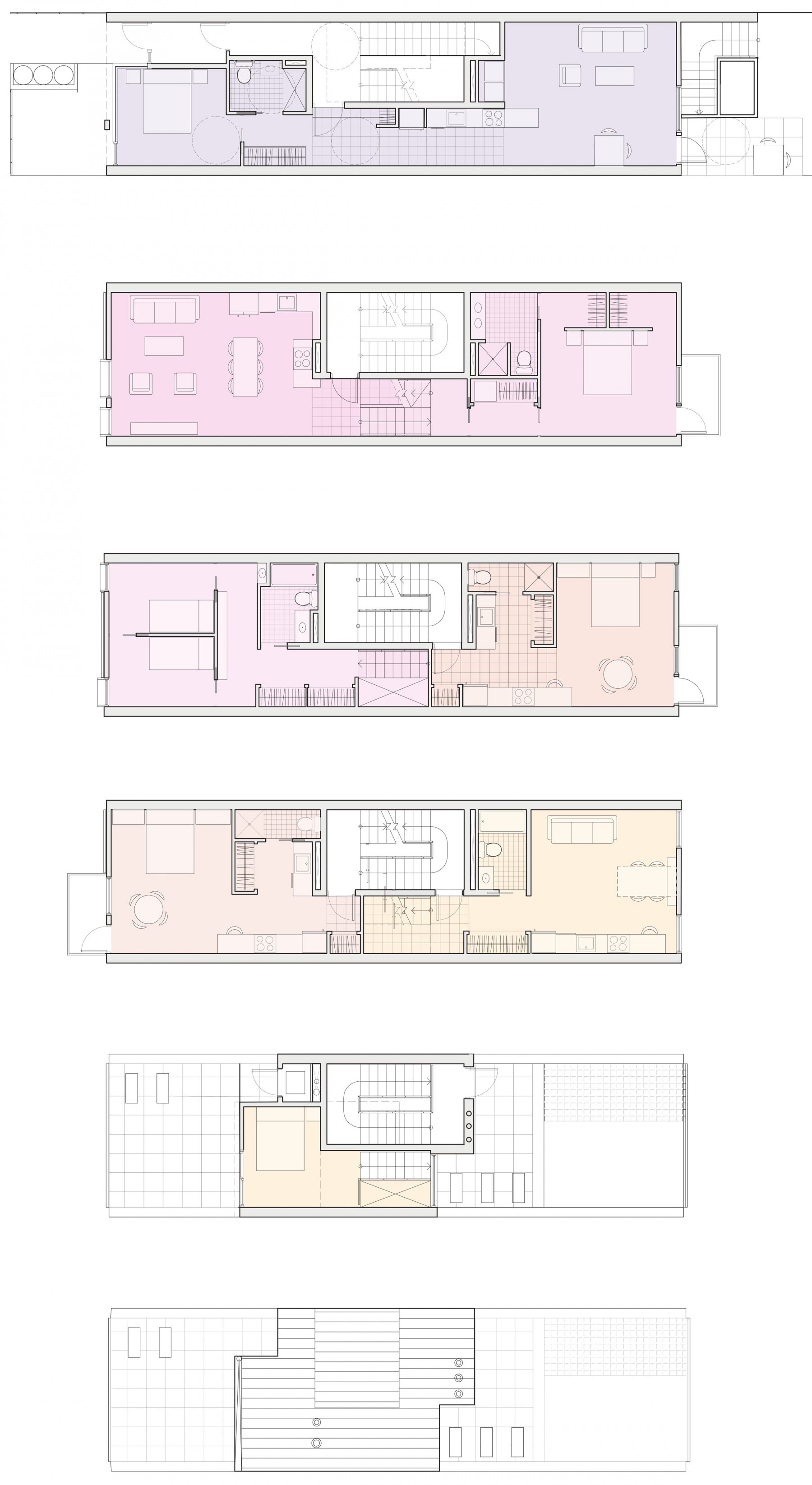
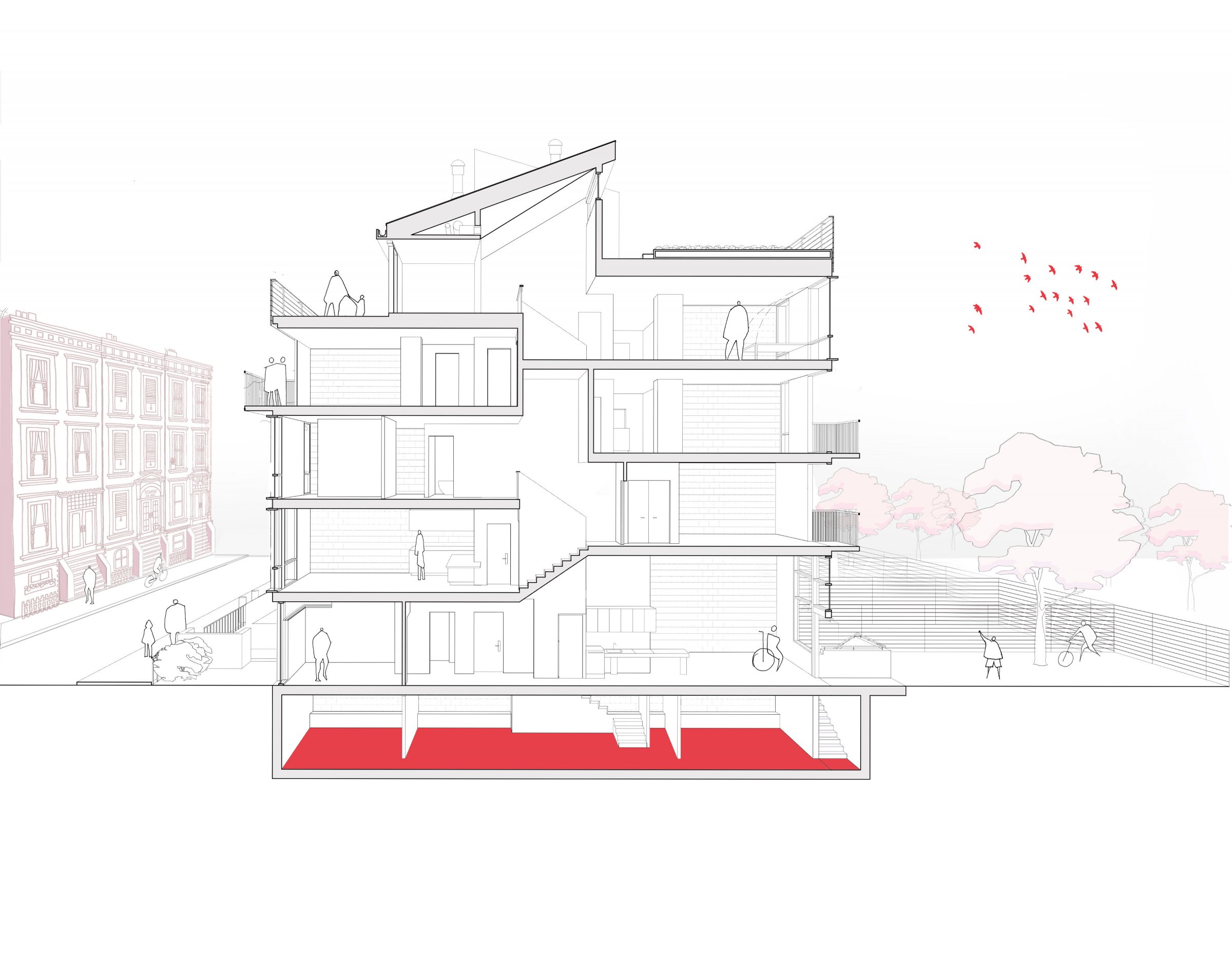
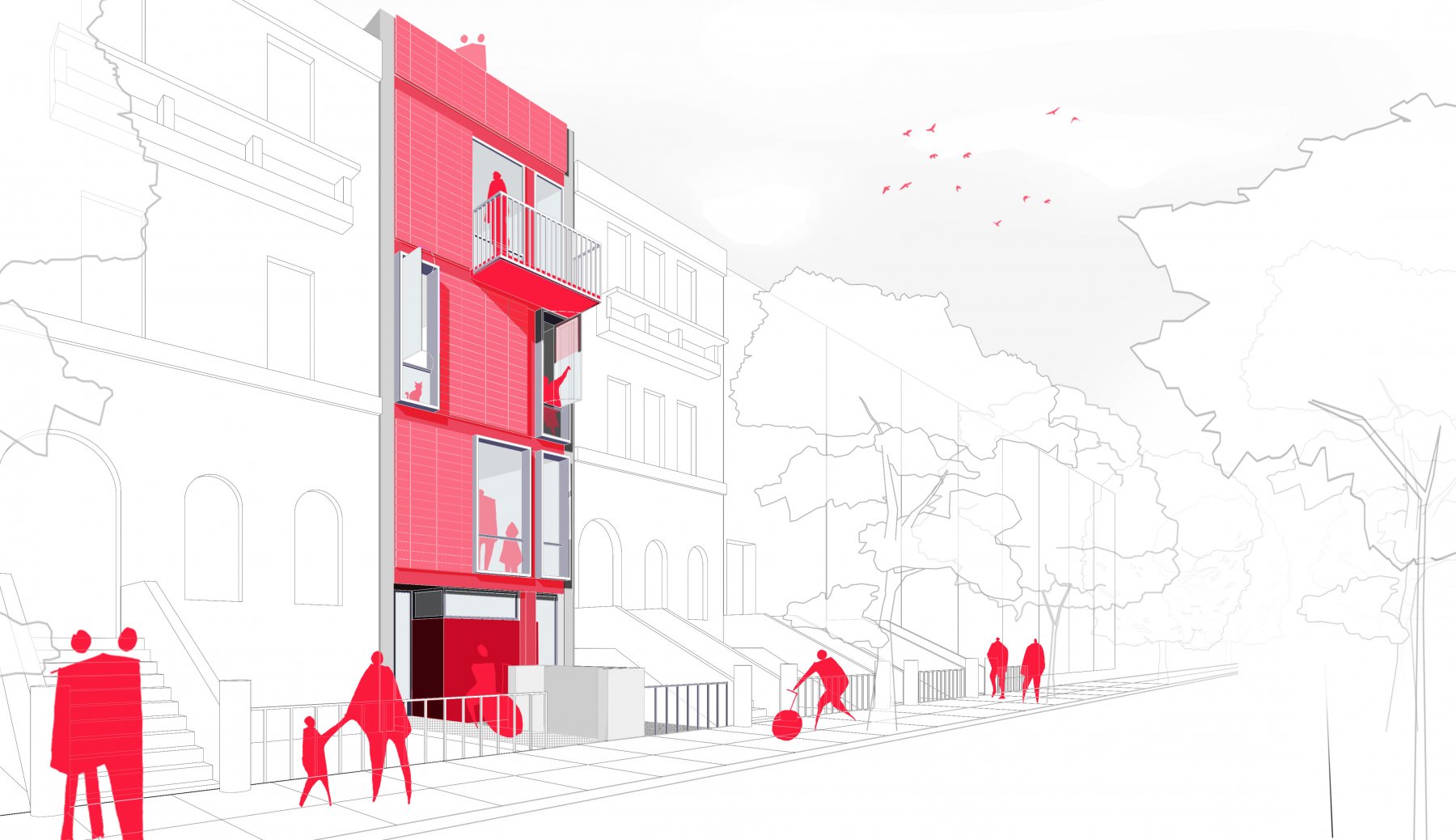

- noroofers
- Aayush Anat—Chris Cheng—Aneela Jain