…the builder came to an untimely demise. In 2016 his surviving daughter put the property up for sale.
Our clients discovered the property on an afternoon drive and fell in love with the rawness of the Bunker and its odd peninsular site.
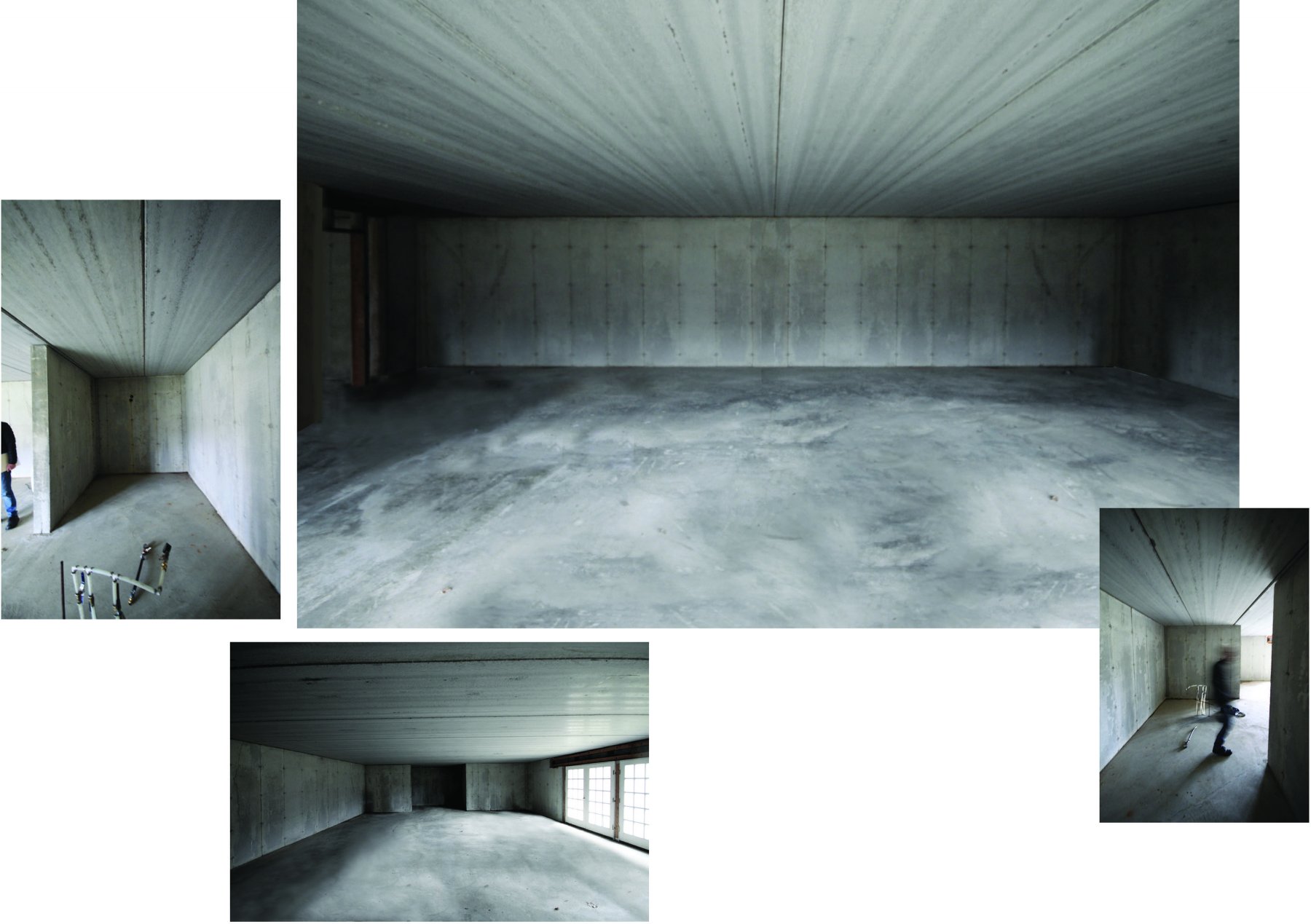
The ‘just roof’ idea came about through a conversation about camping, and the minimal structure they would need to make the Bunker inhabitable. The high-performance, the low-maintenance shell is given a low-sloped pitch to echo the hills beyond the creek. More landscape than house, the shell is playfully composed to create a cricket-like animated form that appears to have temporarily settled on top of the Bunker.
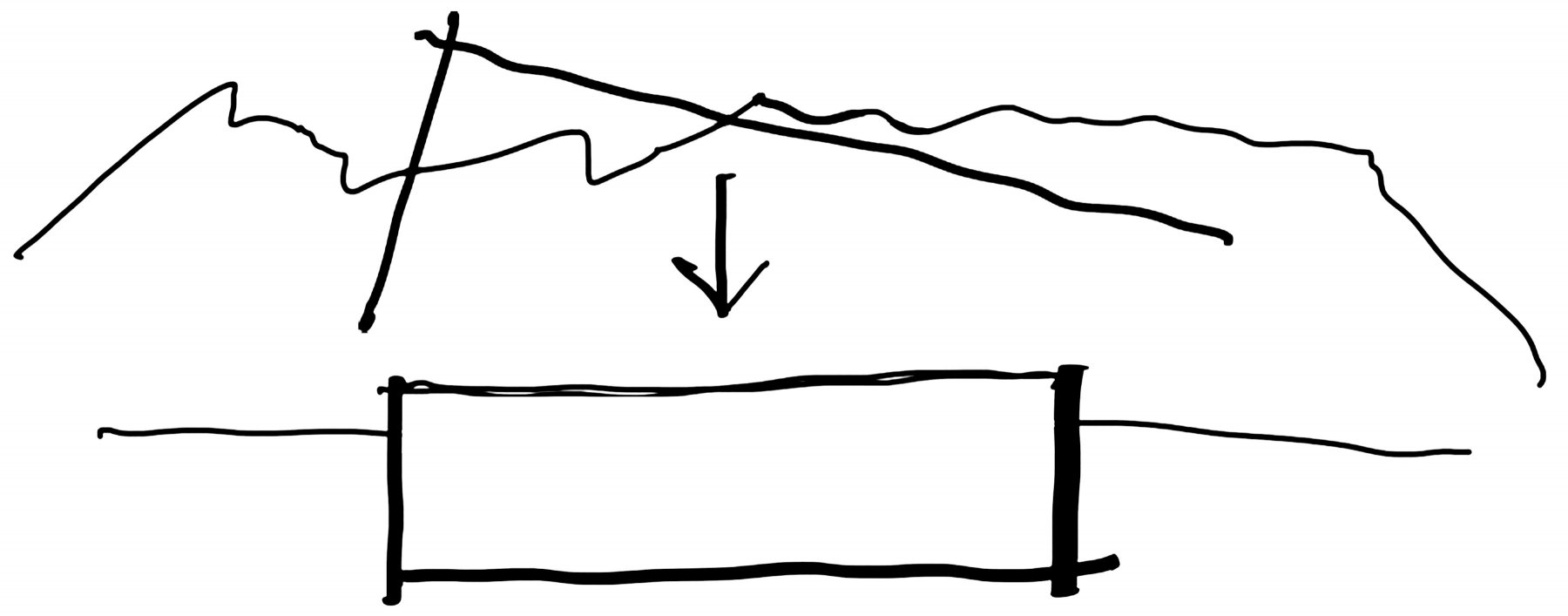
We removed two planks to connect the lower Bunker space with a new interior created by the roof. They are repurposed to create a linear deck running parallel to the creek below. Except for a glimpse out the master bedroom of the creek, views during the summer are mostly of the lush forest canopy occupying the steep slope to the water. The creek makes itself heard at all times of the year, as there is a shallow rapids just to the south.
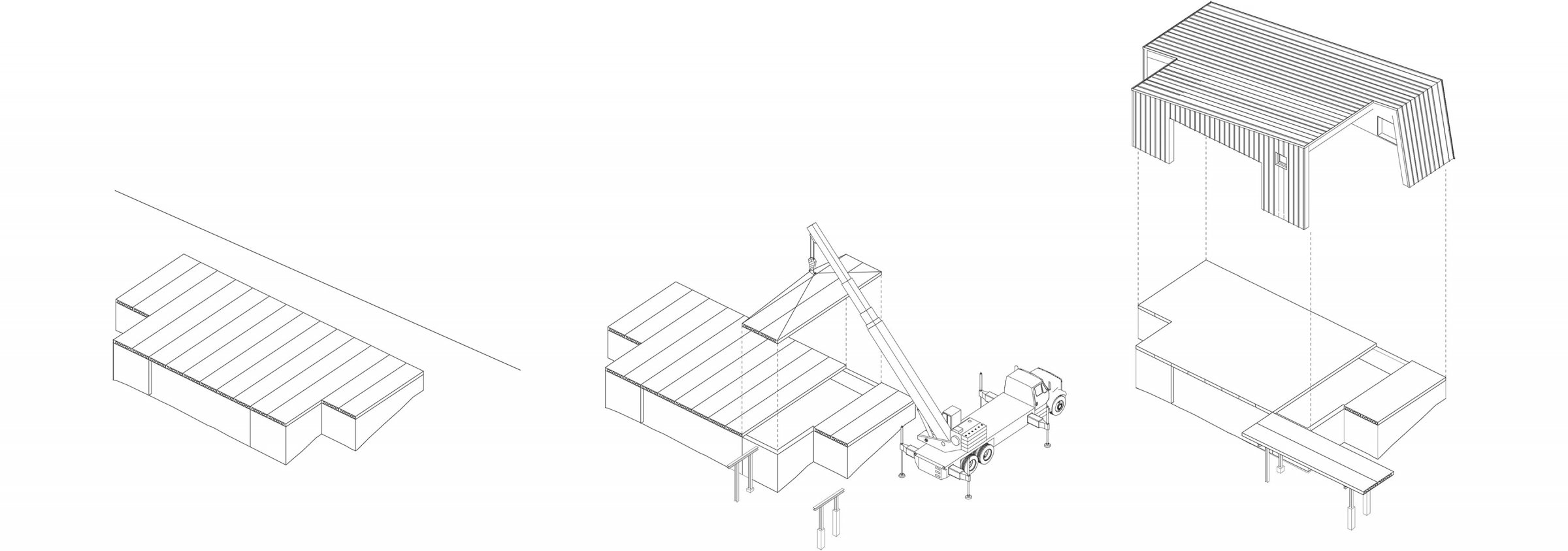
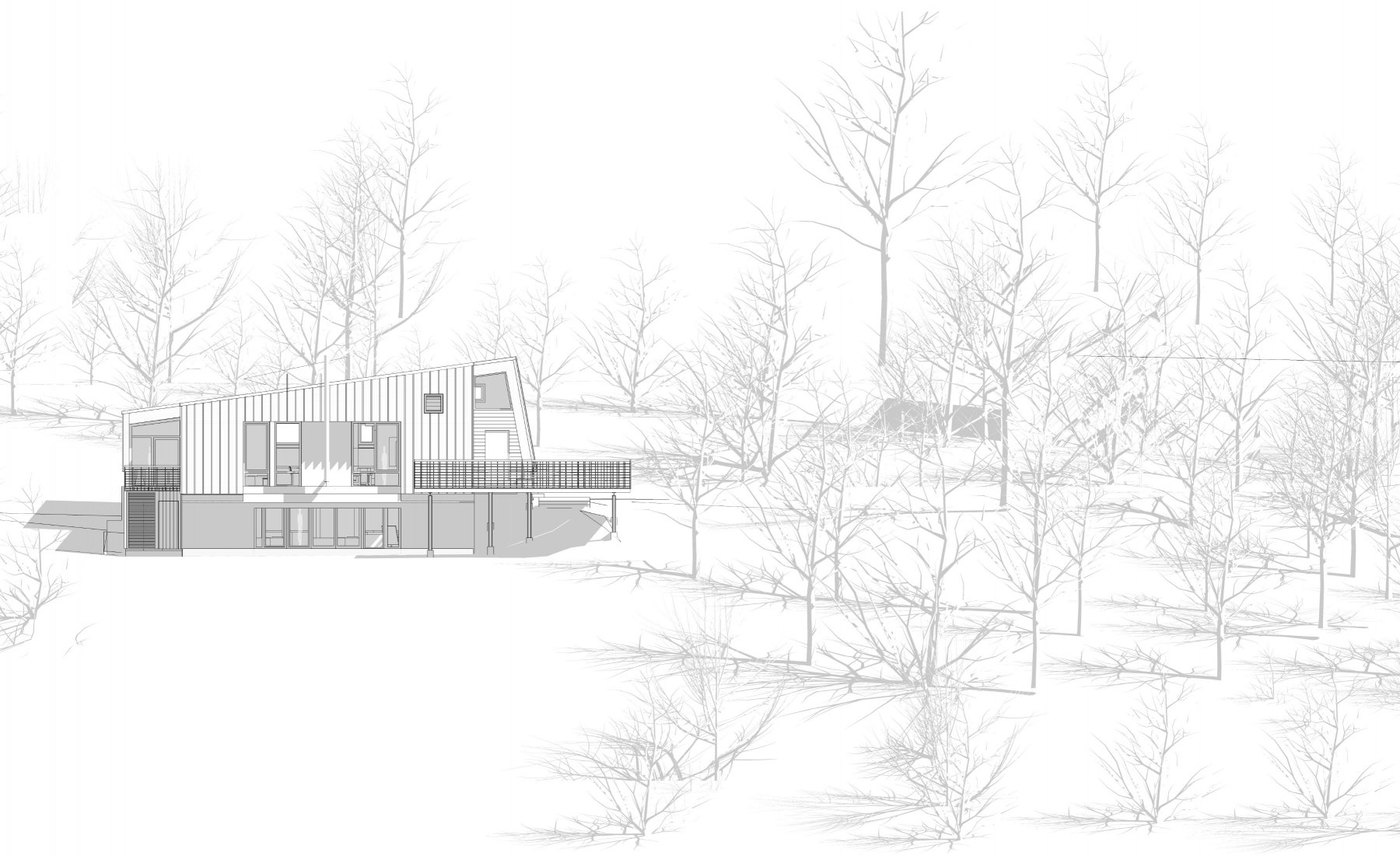

Parallel scissor trusses span the length of the existing foundations. They frame a dramatic interior facing the creek below, and the play yard (or friend’s camping area) to the north. A lower horizontal leg of the scissor trusses creates an intimate master bedroom and ensuite bath. At the northern double-height ‘head’ of the house, an interior pergola supports a guest room.
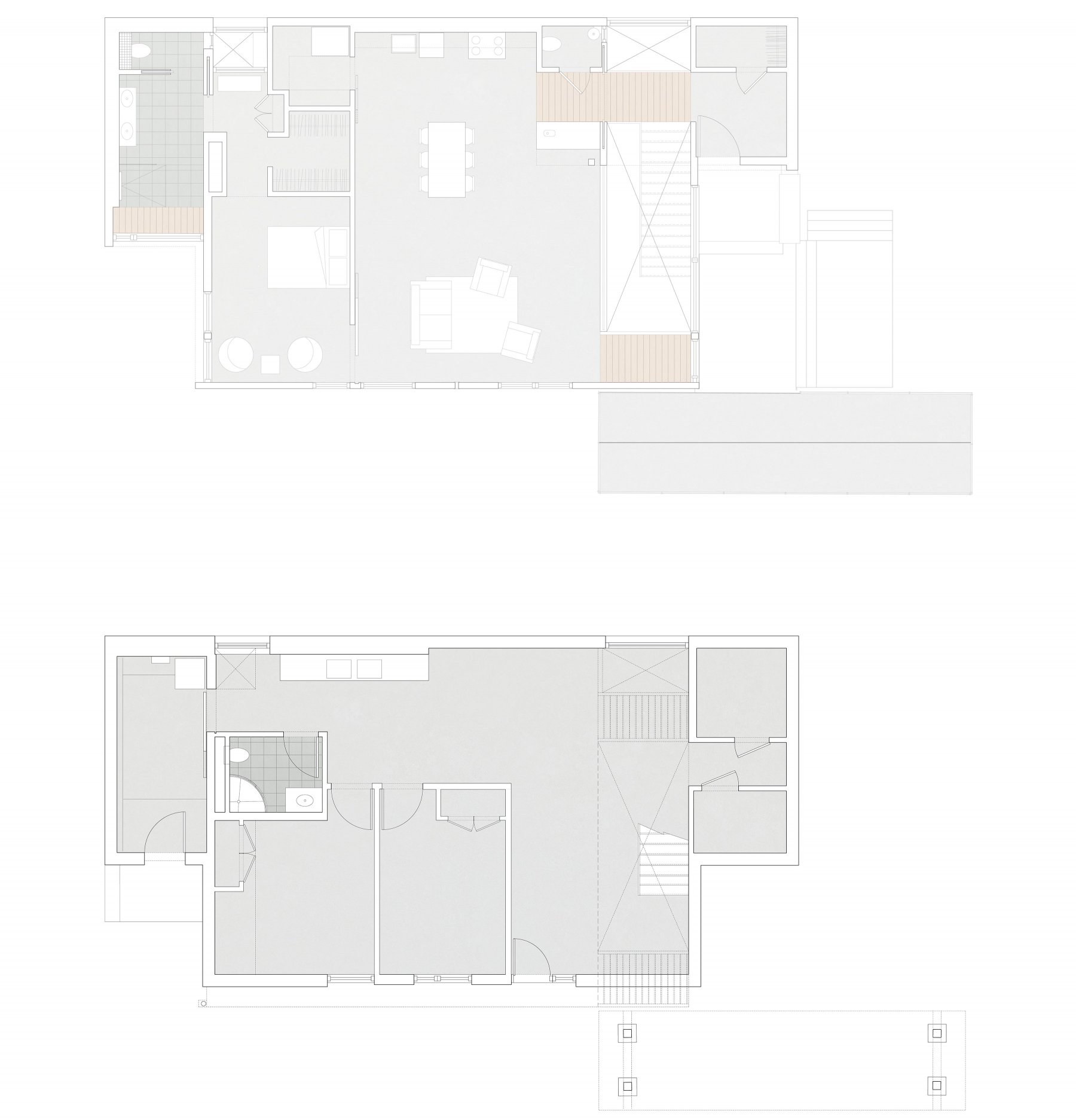
The high-performance skin assembly, a tent-like roof that is placed above the bunker, includes a combined rainscreen FSC moisture resistant wood fiberboard insulation and weather resistive barrier for vapor management and a durable metal standing seam shell.
A prime challenge for the project was water vapor management under the New York State Energy Code’s requirement to minimize air infiltration. Before the shift towards air sealing structures, construction tolerances allowed air infiltration and a building to ‘breath’ without relying on either occupants to open and close windows or on mechanical ventilation. This being a weekend house, the client wanted to limit technology and cost. The lack of passive air movement when unoccupied for long durations confronted the team with a concern about the interior air quality of the sealed environment.
The first action was to reduce internal moisture sources. Key to this was fortifying the waterproofing of the partially buried existing structure, which required excavating and regrading the site. The second decision was to accept a mechanically driven approach, and an HRV system was specified to manage air quality and humidity in periods when the house is closed up. Despite the unwanted reliance on technology, the clients could foresee a future solar array powering a set of smart technologies that would allow the owners to operate the house remotely.
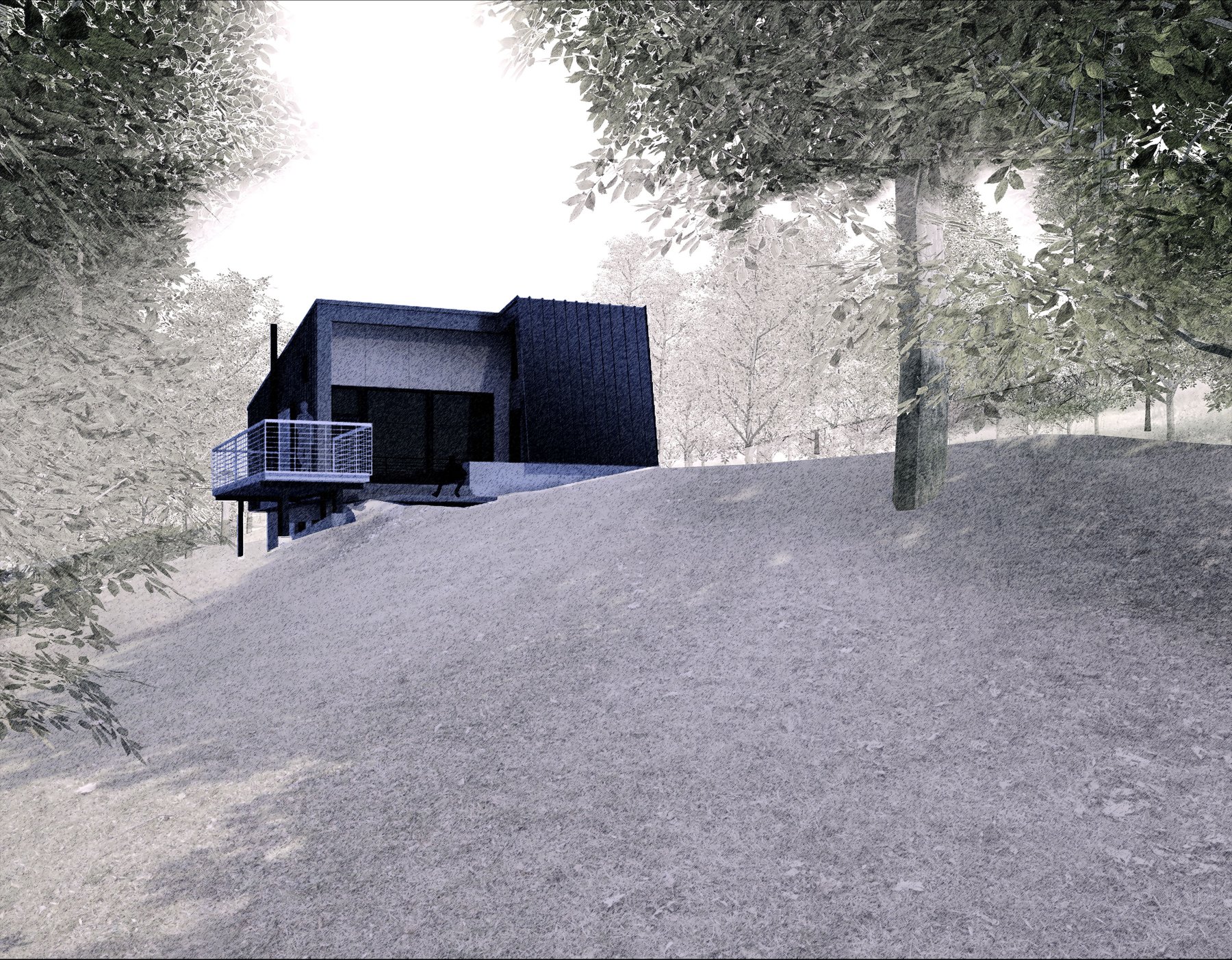
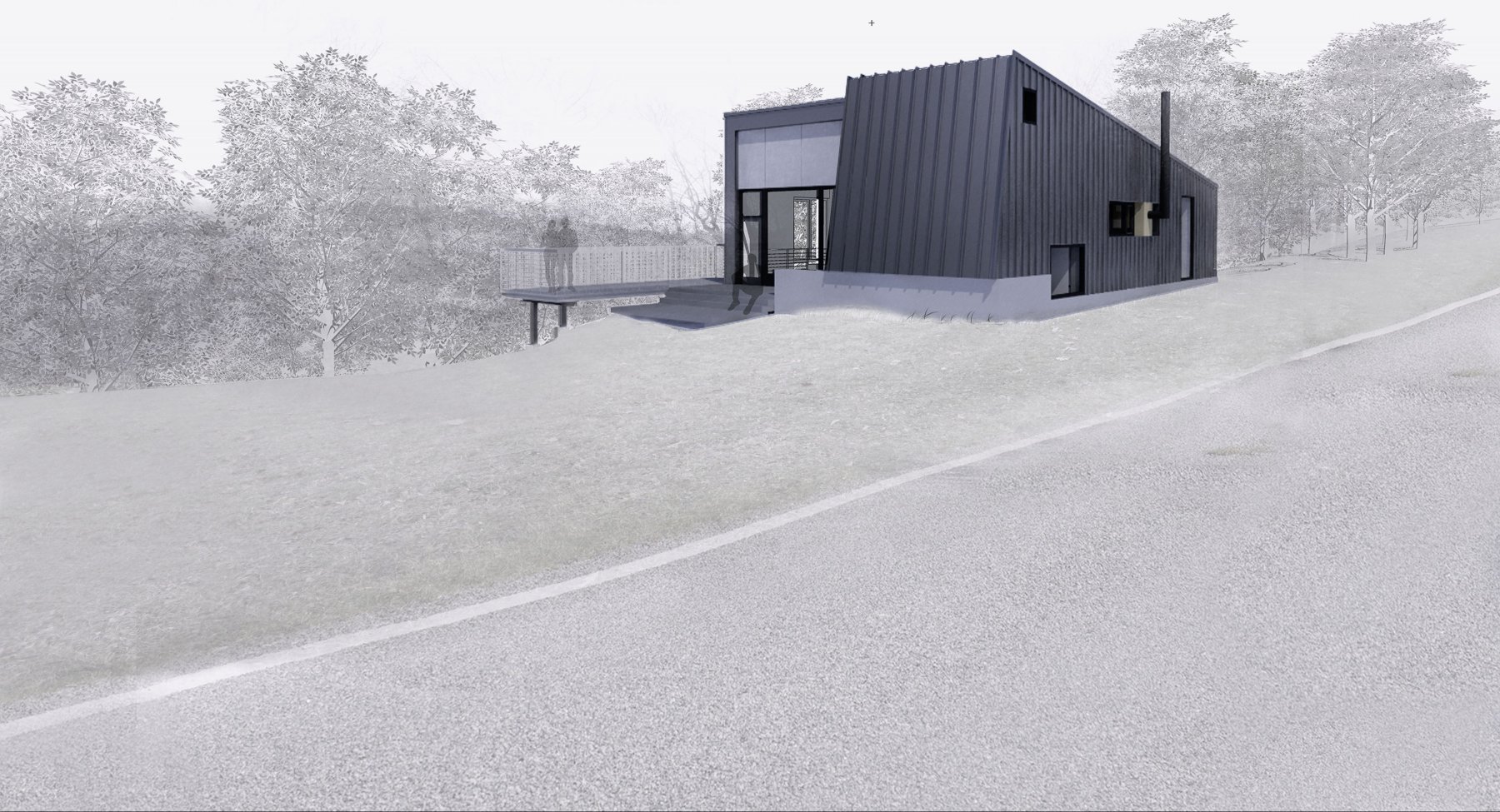
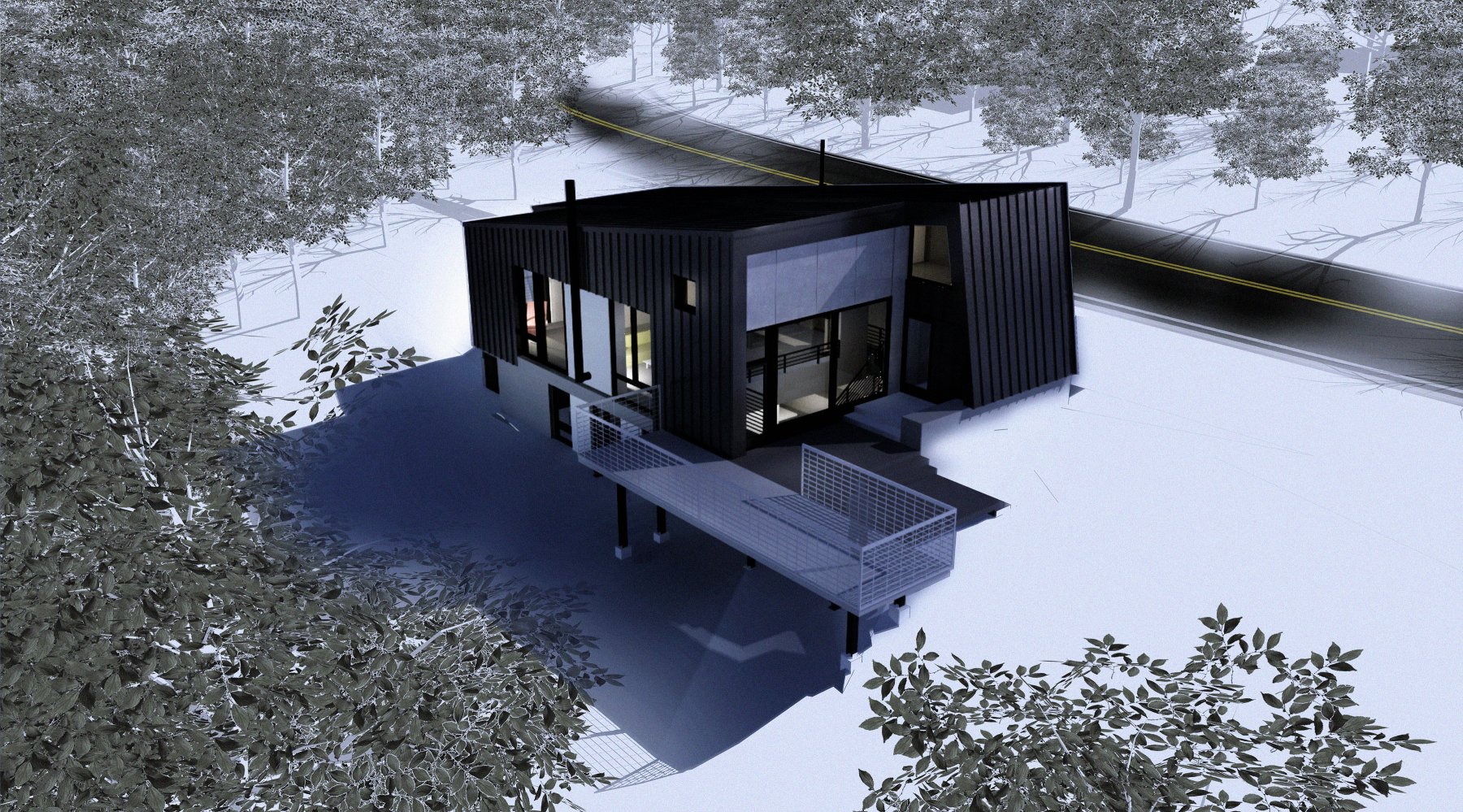
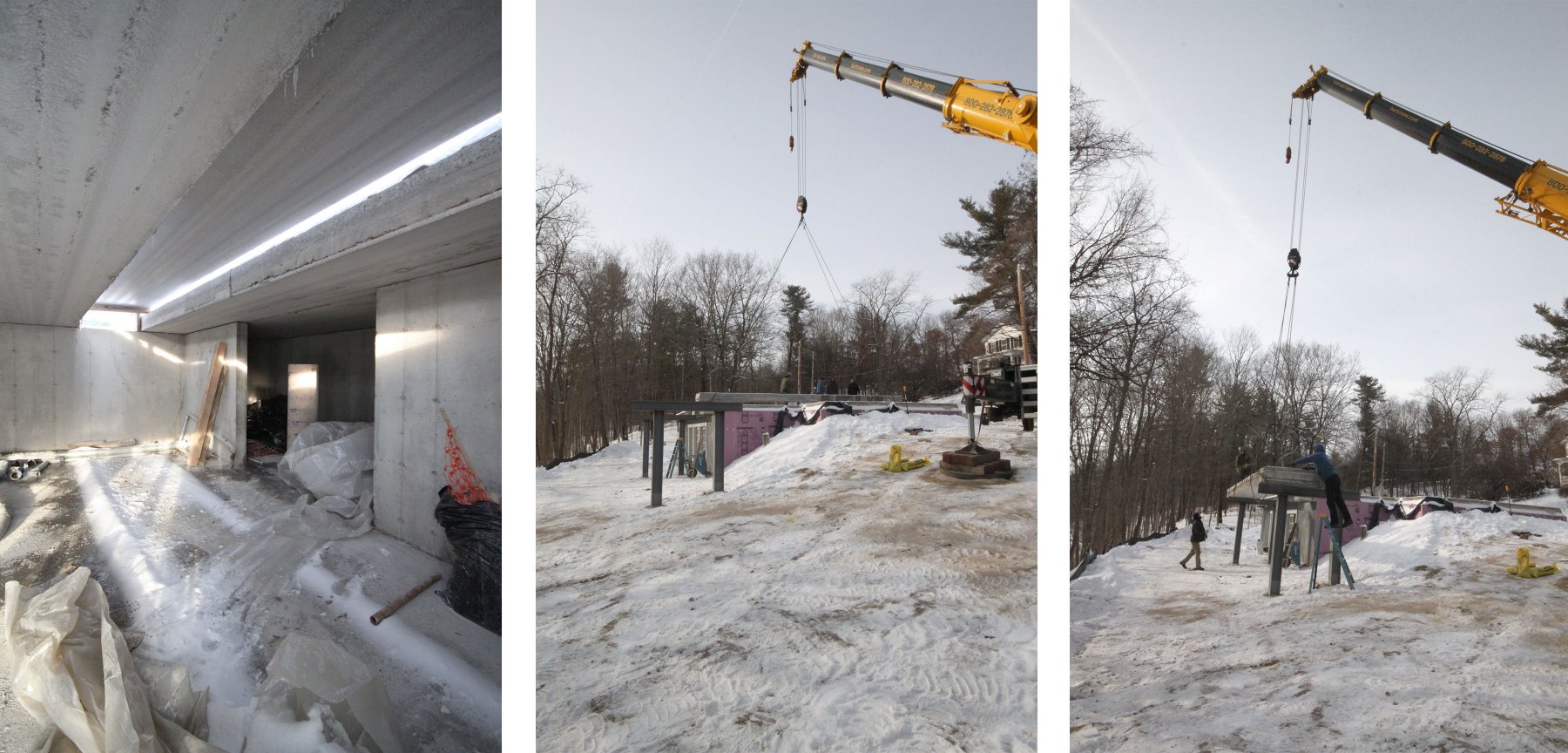
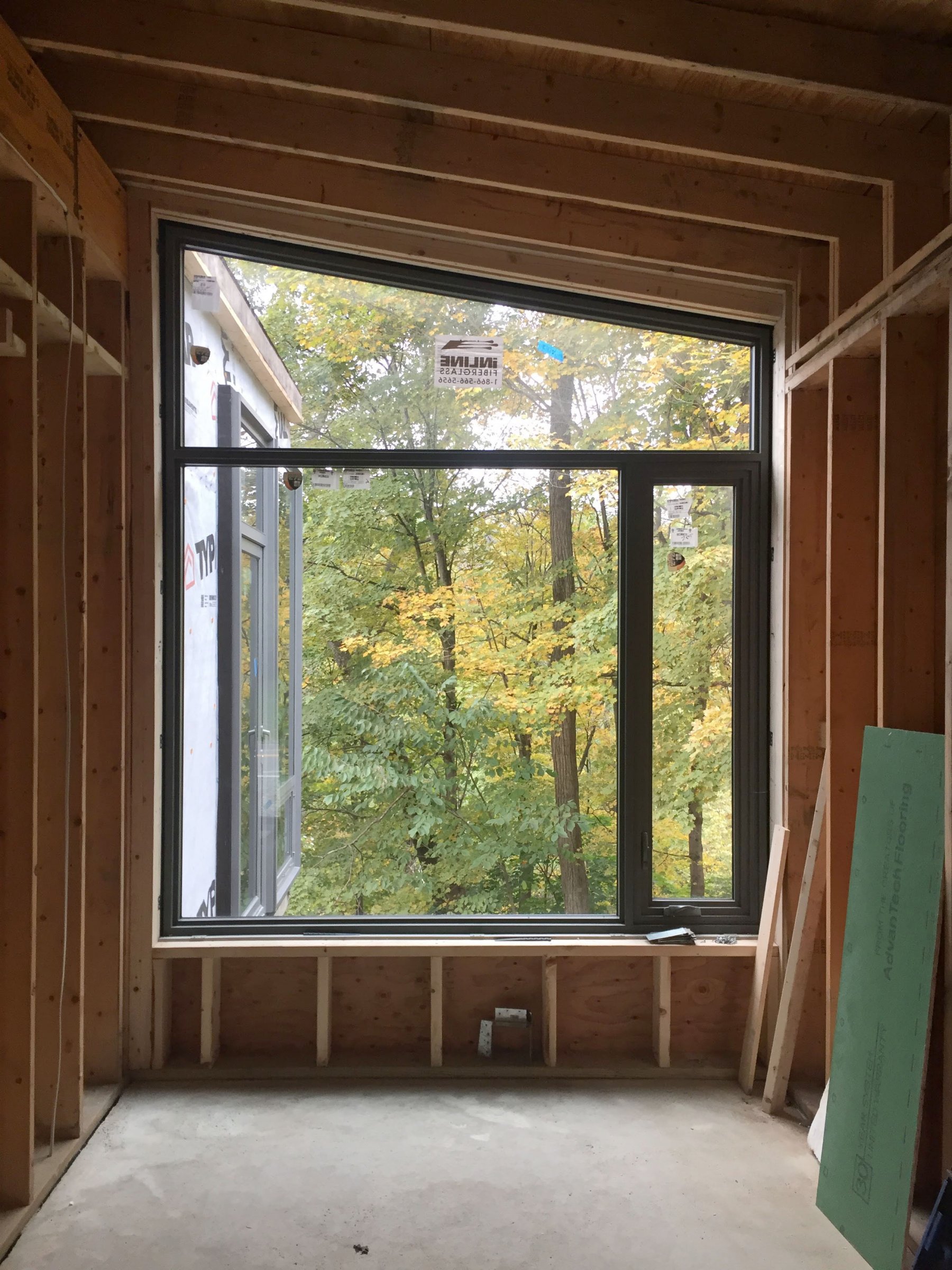
- noroofers
- Amanda Niesen–Shane Phalen–Will Scott–Rita Tsai–Jiacheng Zhu (renderings)–Gogo Zhu
- affiliates
- Crawford & Associates Engineering and Land Surveying P.C.–Quatrefoil Inc. (contracting)
Below are links to related case studies under the ‘Designing Green’ work plan.